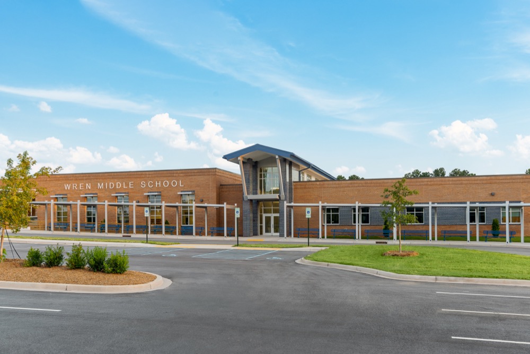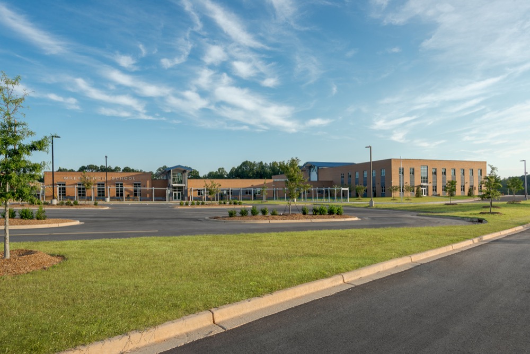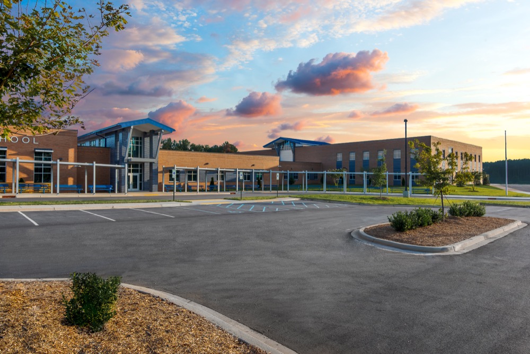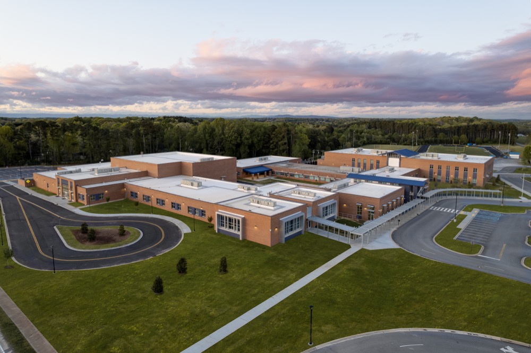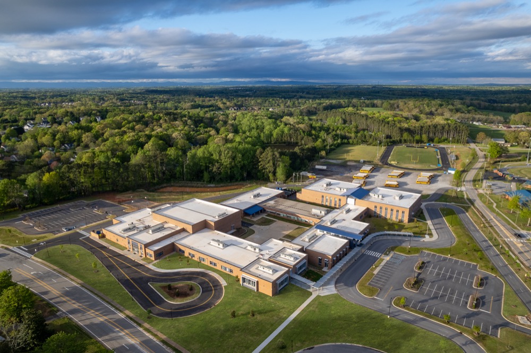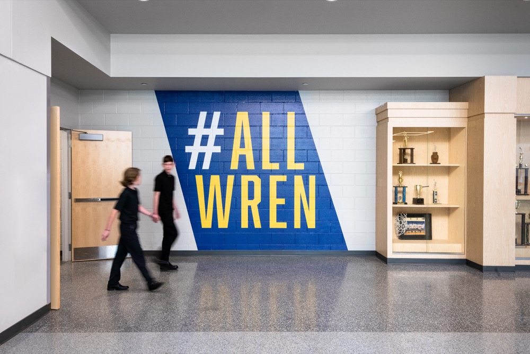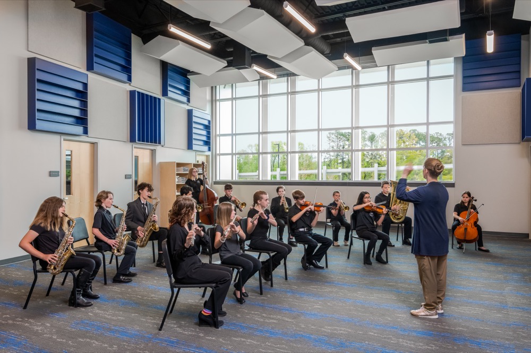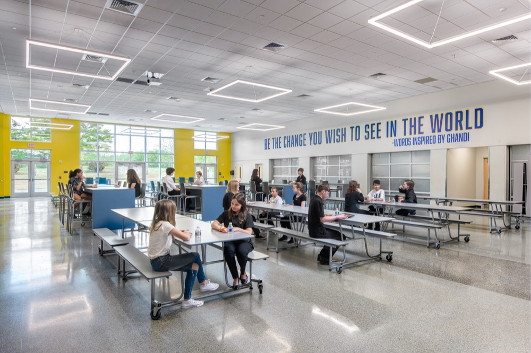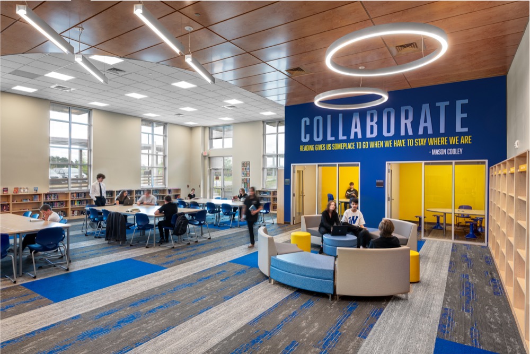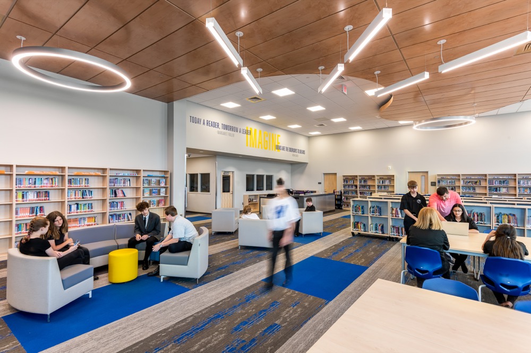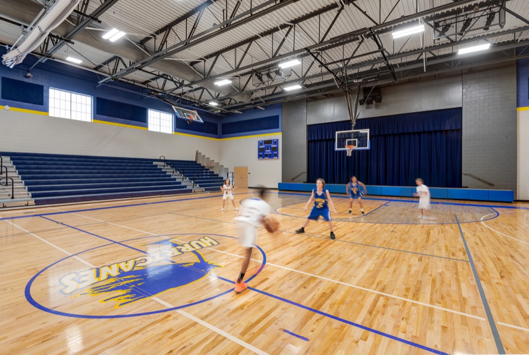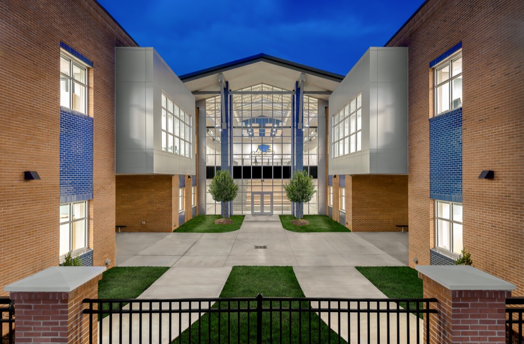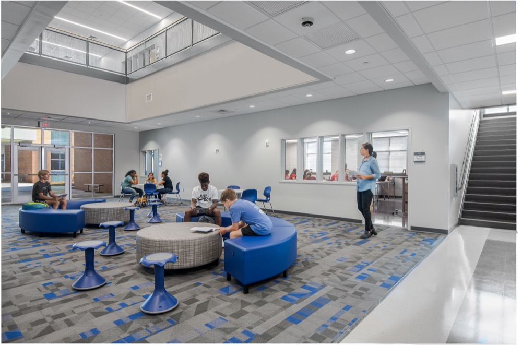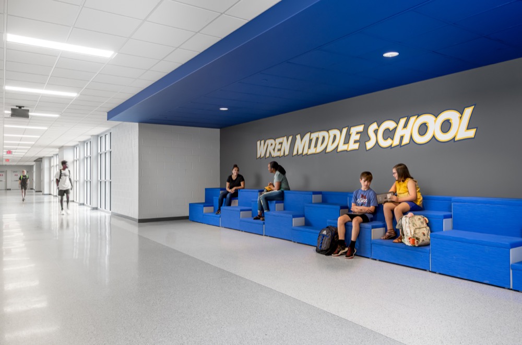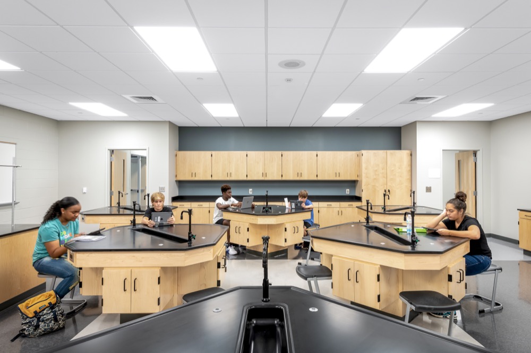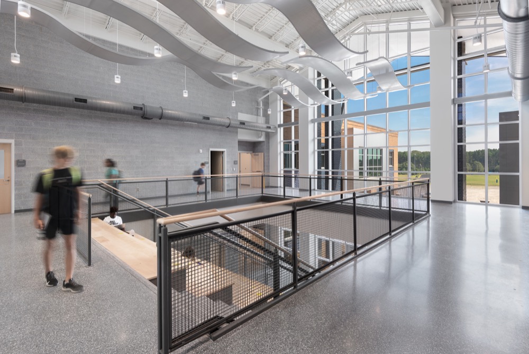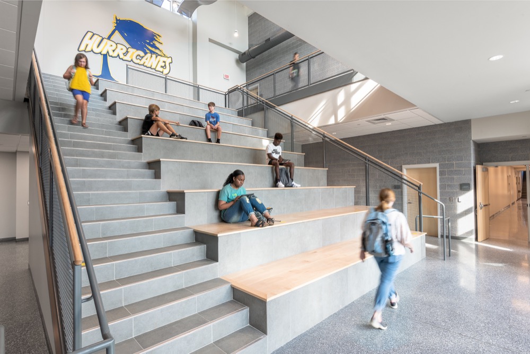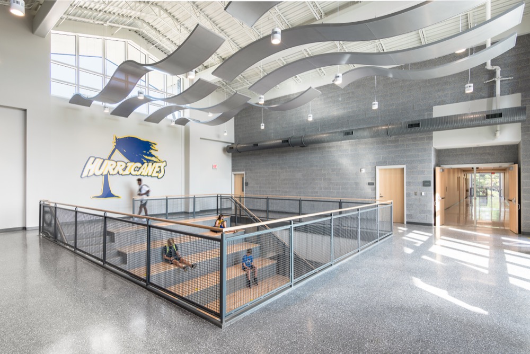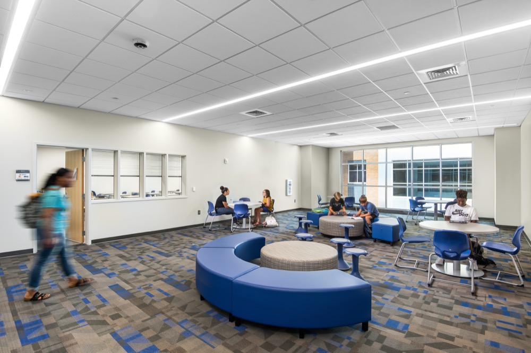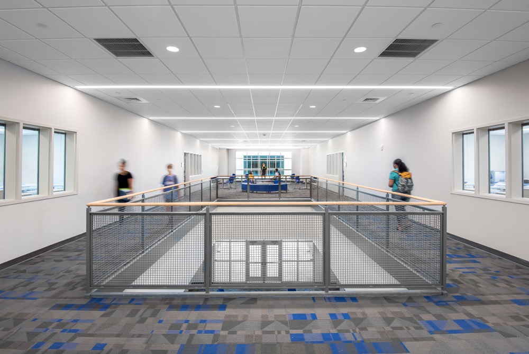“The project was completed on time and within budget which is amazing since they were built during a pandemic. In addition to meeting their deadline to get both schools opened on time, Harper delivered an outstanding facility to the school district. I appreciate the standard of quality that Harper expected from their subs. If there was an issue, Harper corrected it without complaint.”
Wren Middle School is a new 155,600 SF replacement facility built on the existing site. Phase I included two separate two-story facilities for 6th and 7th grade with classrooms, collaborative spaces, science labs, guidance counselors’ offices, and administrative offices for each grade level. The design involved a new collaborative learning stair, media center, and administrative offices. Phase I included renovating an existing 8th grade wing and was completed in June 2020.
Phase II included the construction of a new cafeteria/kitchen, gymnasium, and Gateway to Technology classrooms.
Phase III included state-of-the-art music and art rooms and elective classrooms. Throughout all the spaces and phases, flexibility is a high priority with mobile chairs and tables creating adaptable spaces.

