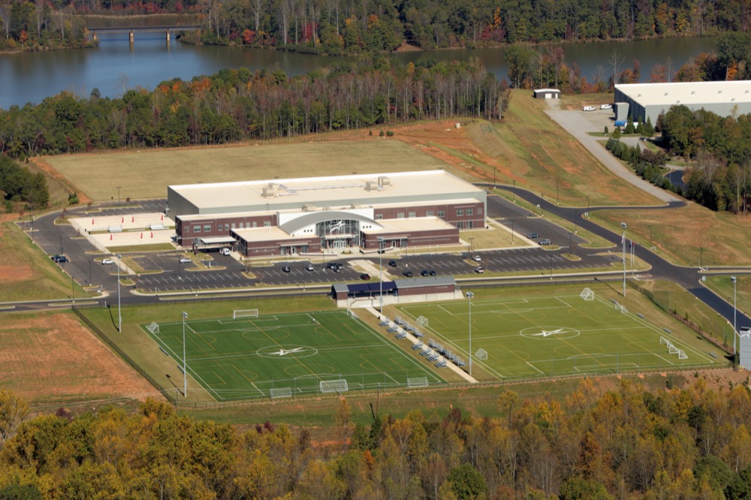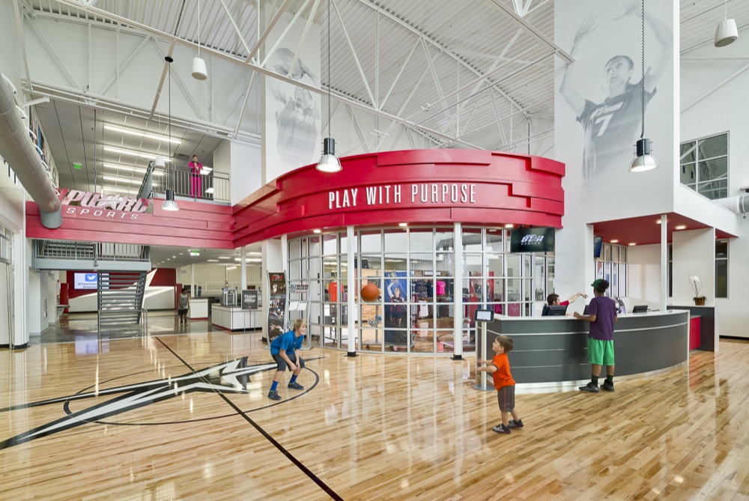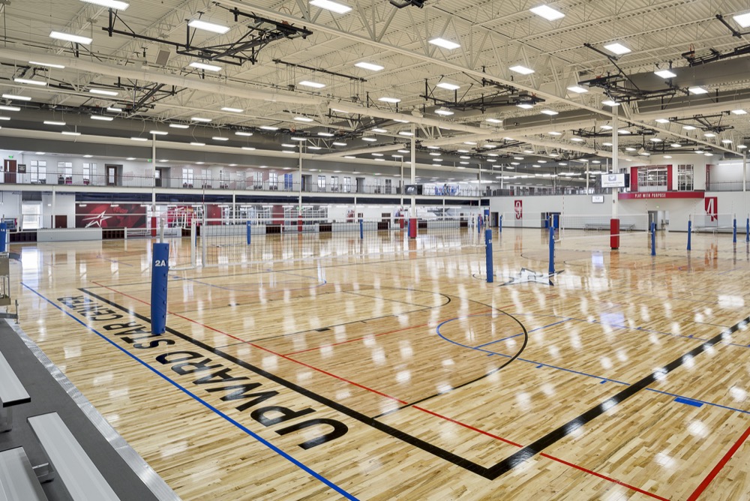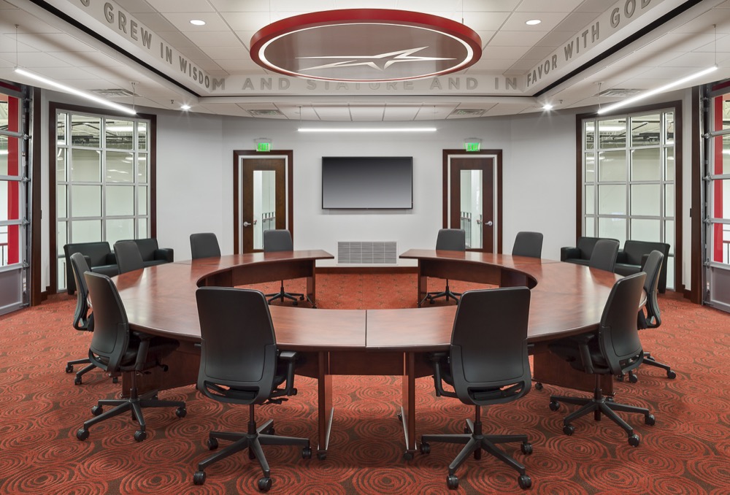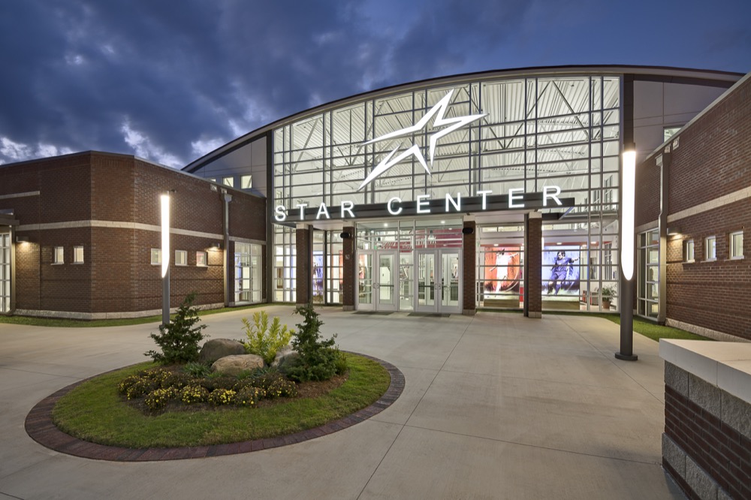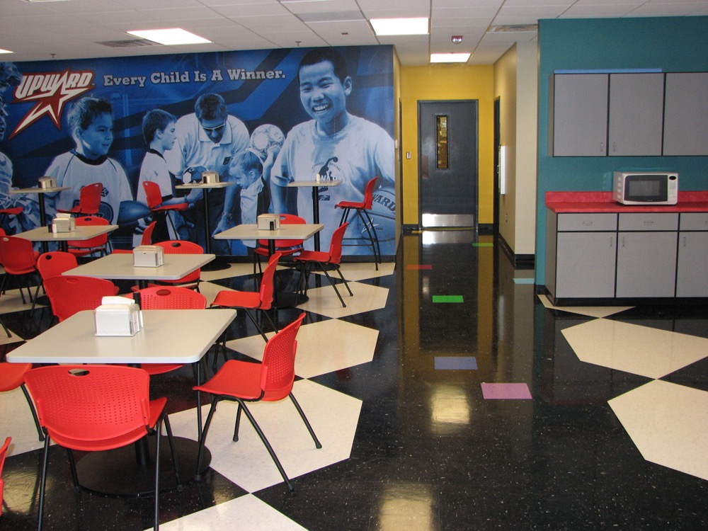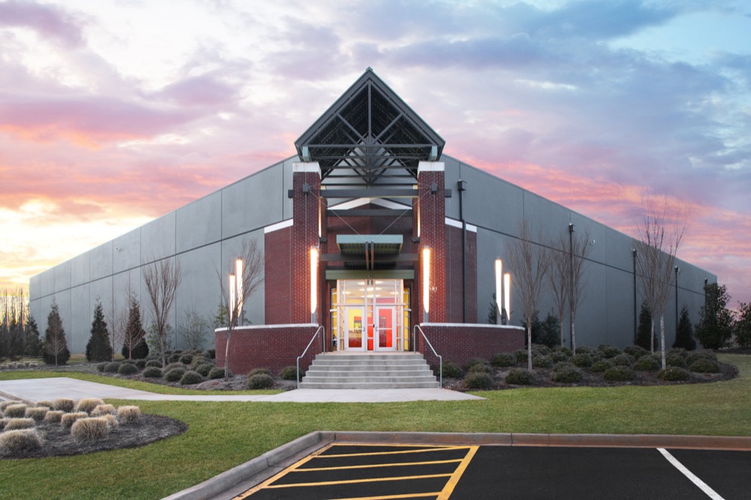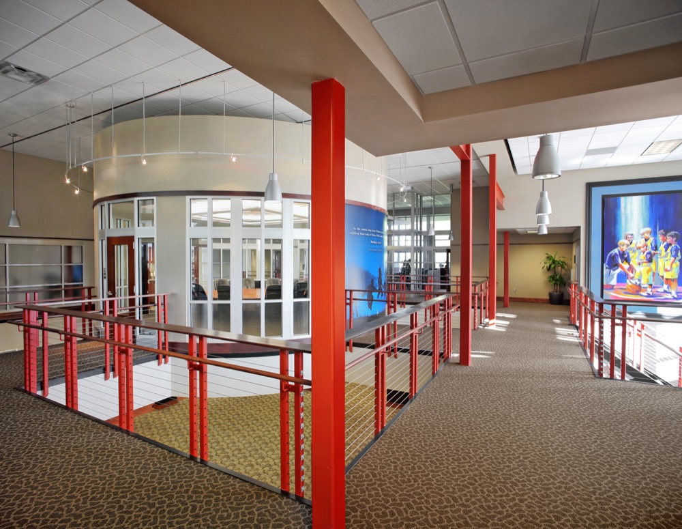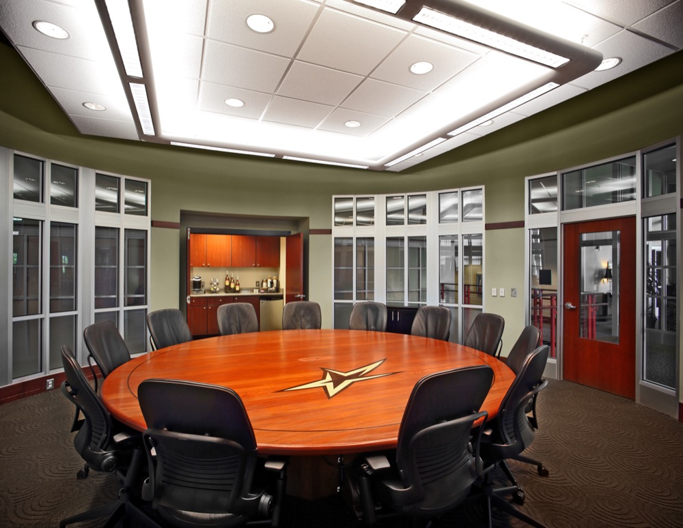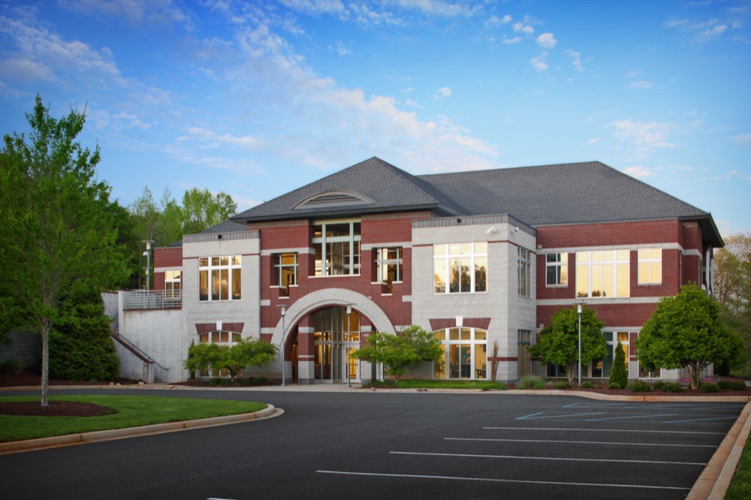“Thank you for a great job! The project turned out just like we wanted. The Harper Team was outstanding. I can’t imagine working with another contractor.”
Harper was selected by Upward Sports to provide pre-construction, site preparation, and construction services for their corporate campus that includes three main structures:
Upward Star Center: This is a new 120,000 SF sports complex that features six full-sized basketball courts, 12 regulation indoor volleyball courts, batting cages, a running track, free weights, cardio machines, and studios designed for cheerleading, aerobics, yoga, and dance. The facility also boasts Class-A office meeting rooms, space for golf swing analysis, and a team shop.
Distribution Center: Combined, the Distribution Center and Corporate Office total 90,000 SF. The Distribution Center (56,000 SF) consists of high bay racking systems and an extensive loading dock. The project team, along with the assistance of MEP subcontractors, developed a cost-effective design conforming to the objectives of Upward’s operation.
Corporate Office: This two-floor facility consists of 30,000 SF of Class-A office space. Included are a variety of open work spaces, a monumental staircase, an exercise room, and a large meeting room outfitted with AV for training and company functions. The 11-acre site also included the construction of a new 2,500 LF roadway with all utilities and infrastructure to serve the office building, as well as planned additional buildings. Harper sequenced the construction of the roadway for easy access to the building site. The remaining site work was completed in conjunction with the building construction. Tremendous teamwork was exhibited throughout the process. Significant efforts were spent during design development to ensure that design and construction met the overall budget. Harper was invited to participate in a second project immediately following completion of the office building.

