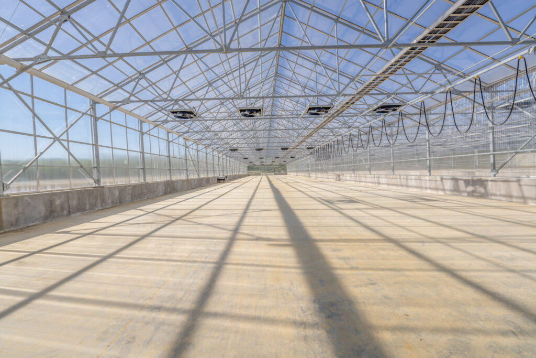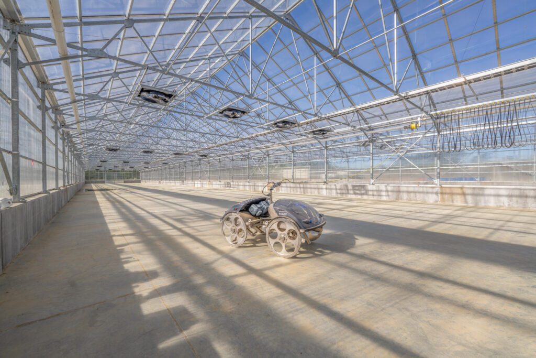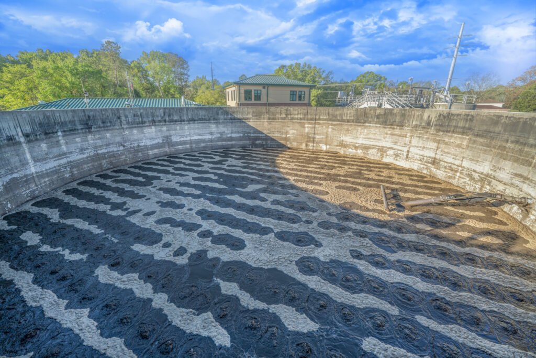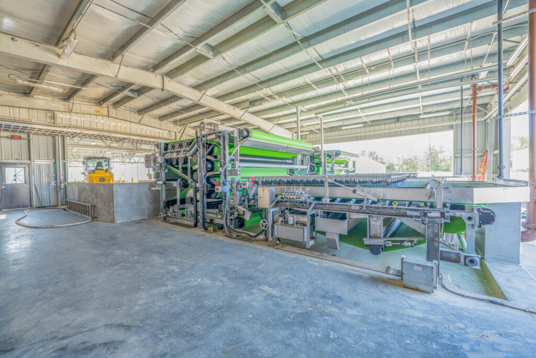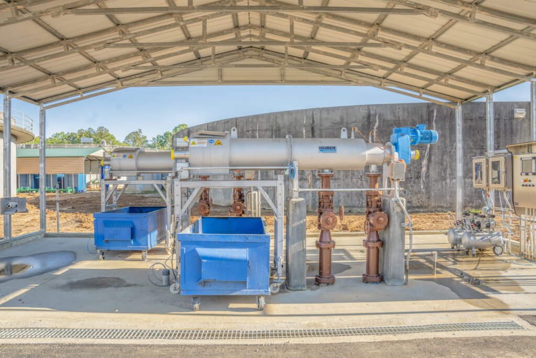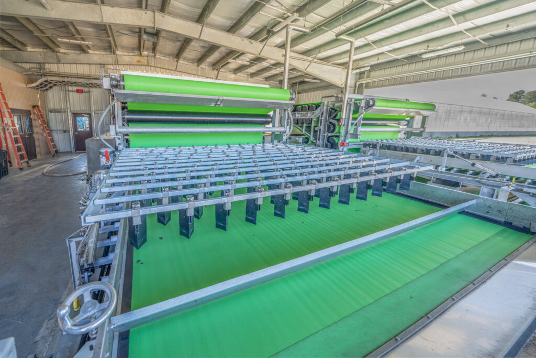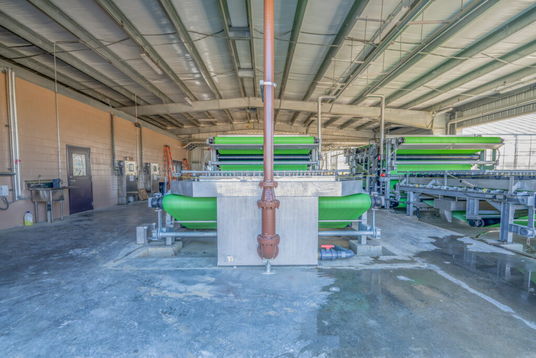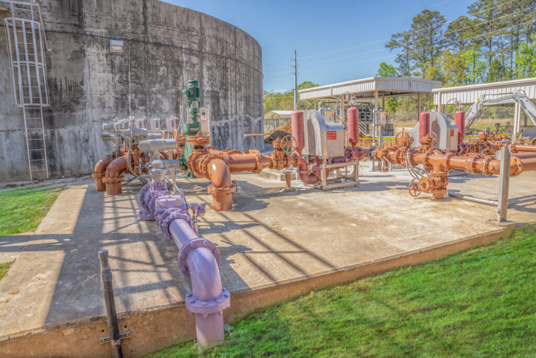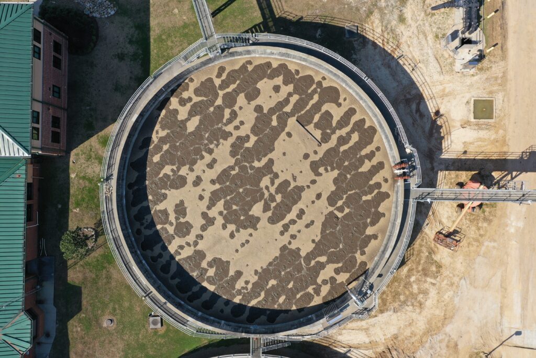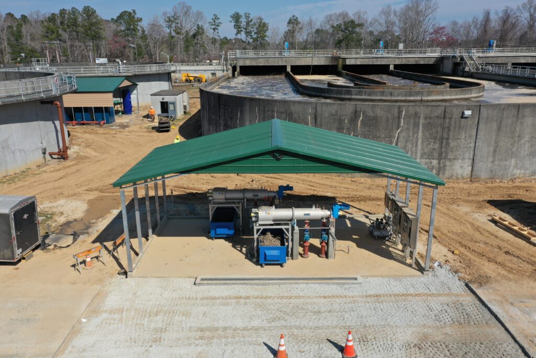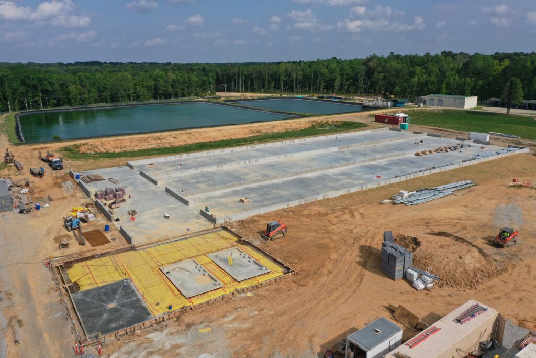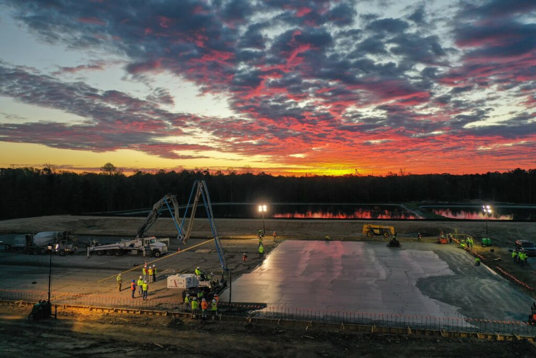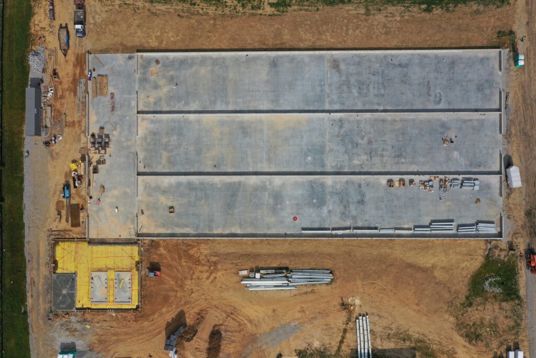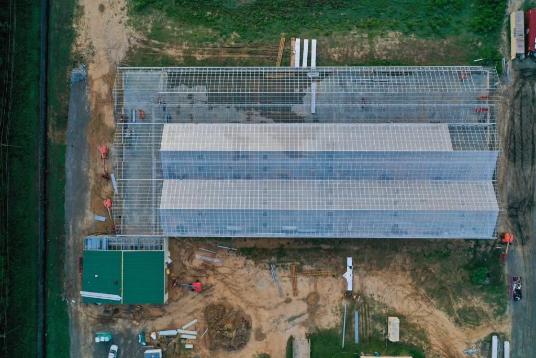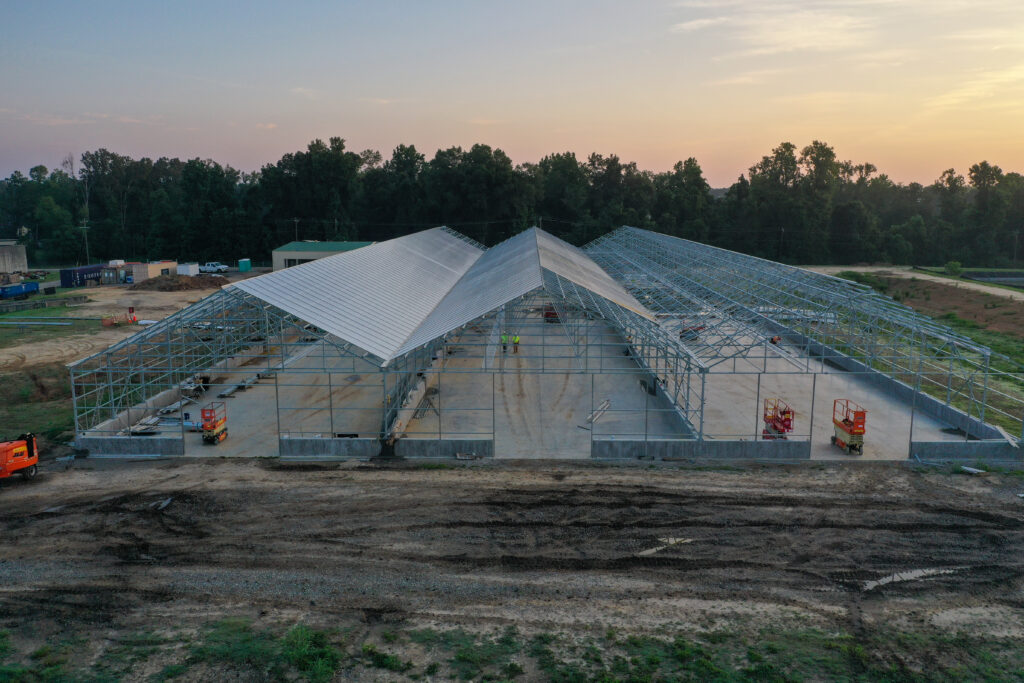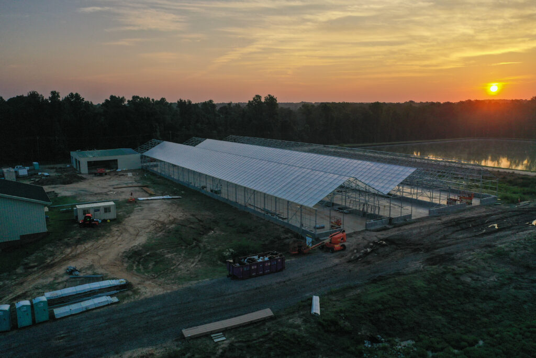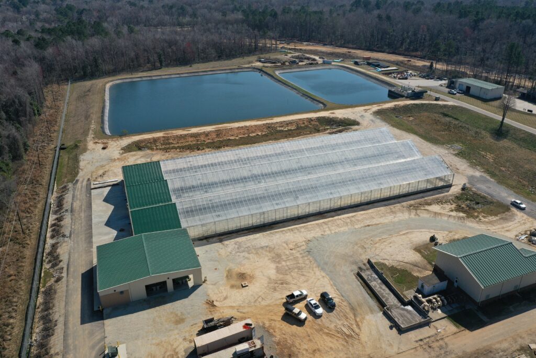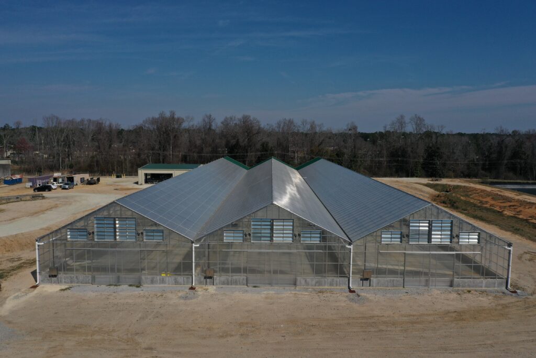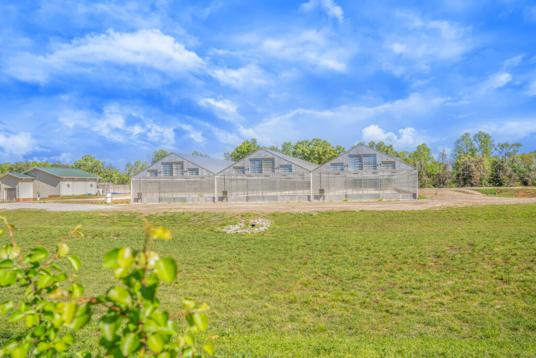
The scope of work on this project includes: modifications to the three existing digesters, improvements to the yard piping from the WAS pump station to the digesters, actuated valve installation on WAS and other solids removal equipment (screens) in the WAS forcemain, digested sludge pump modifications, improvements to the digested sludge piping, a new dewatering building, including two belt presses, polymer feed and miscellaneous concrete foundations and slabs, electrical system installation, and painting, and the new solar dryer building for additional sludge dewatering.
Features:
- BIM technology was utilized to improve collaboration and communication among project stakeholders, including engineers, contractors, and owners. This digital approach fostered enhanced coordination and reduced errors, leading to more efficient use of resources and streamlined decision-making throughout the project lifecycle. By leveraging BIM technology, we achieved effective clash detection and coordination among different building systems (mechanical, electrical, structural, etc.) prior to construction. This proactive approach allowed us to identify and resolve conflicts virtually, significantly reducing the need for on-site rework, minimizing material waste, and enhancing energy efficiency.
Awards:
- 2024 Carolina AGC Construction Excellence Award Winner

