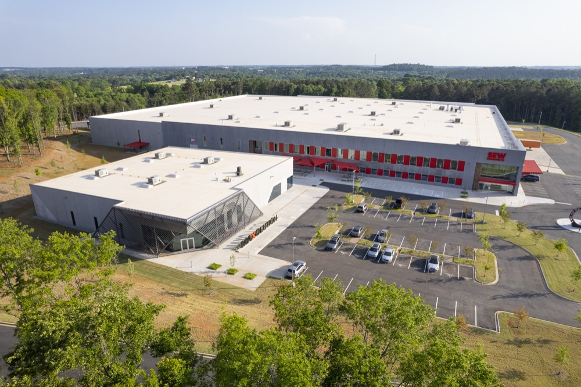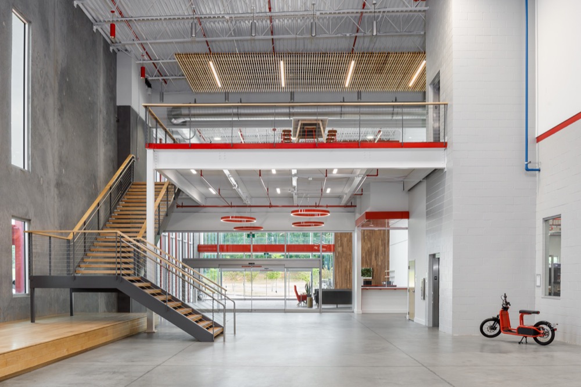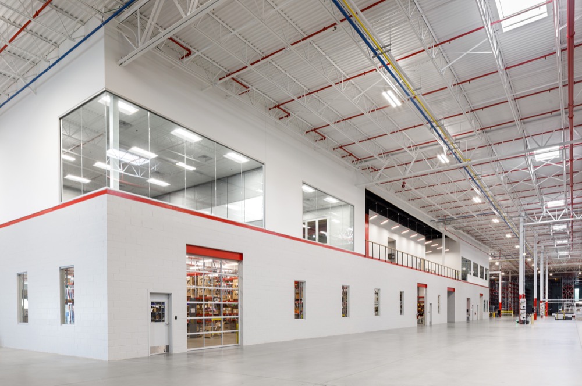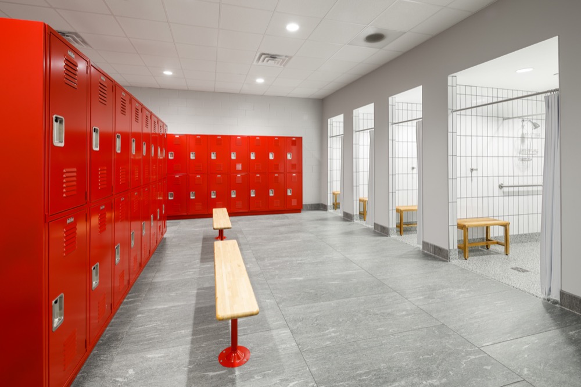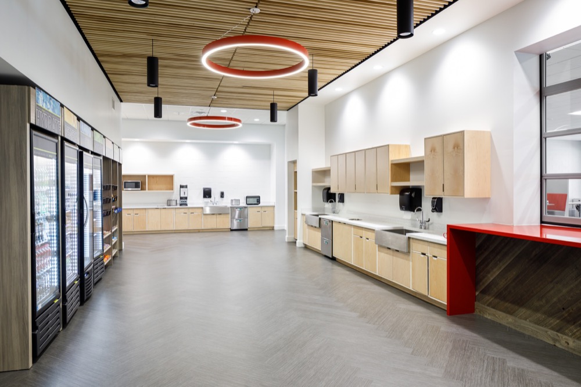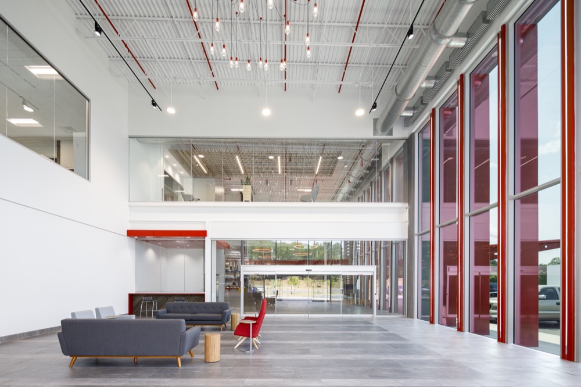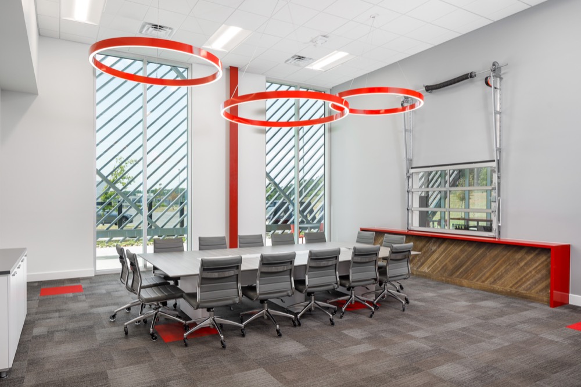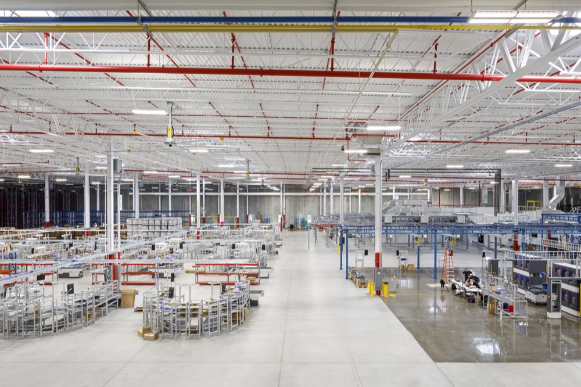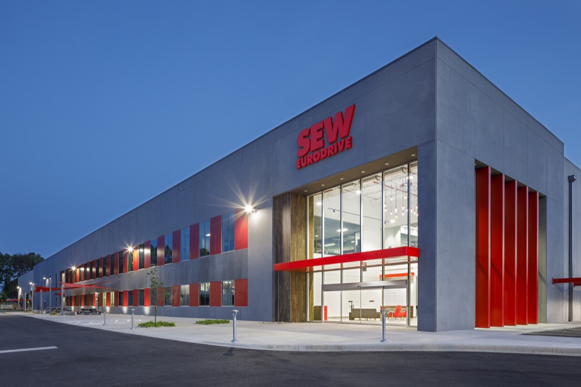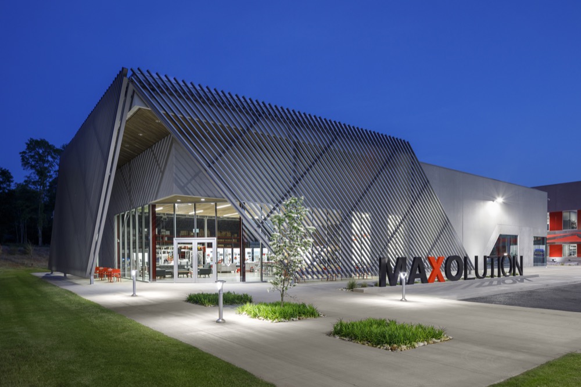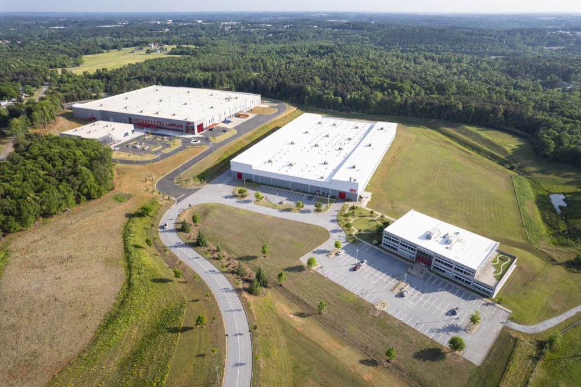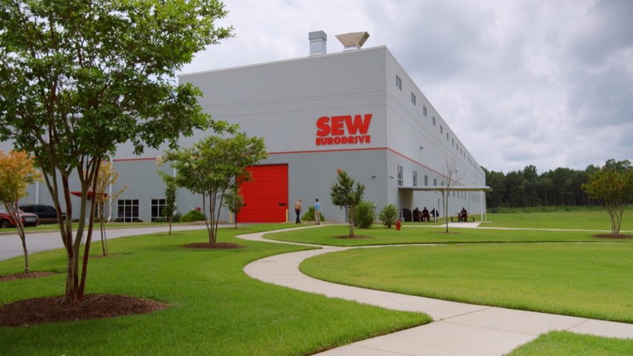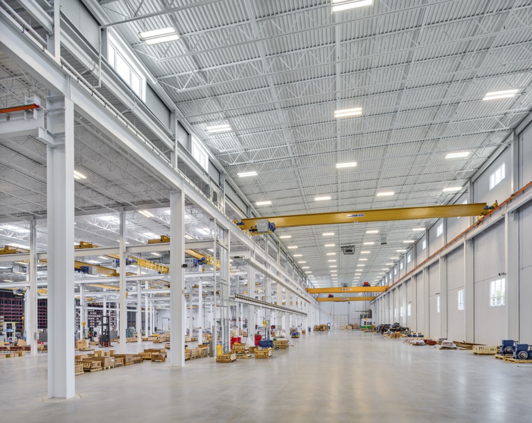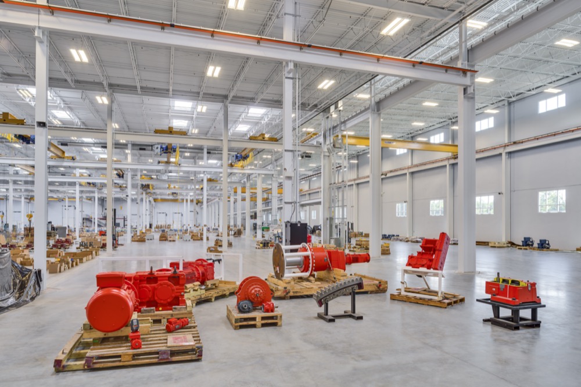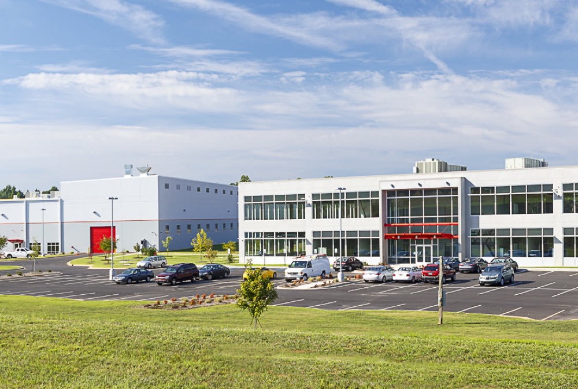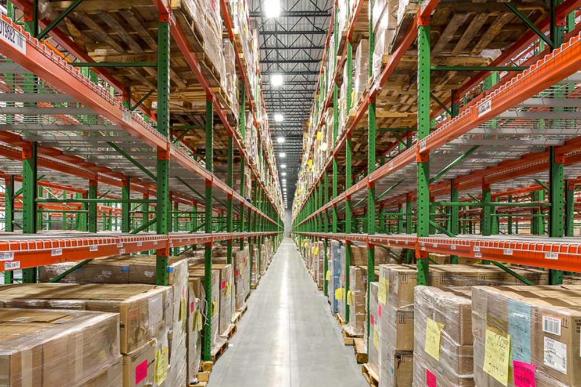“Looking back on the project, it’s clear to me that the secret to Harper’s success is its people. We find it refreshing to work with another company that understands that it’s not the numbers, tools, or technology that get the job done. Instead, it is the people behind them that make the difference.”
Since 2012, Harper has been working with SEW Eurodrive to develop their Spartanburg campus. The initial project consisted of sitework and a new 156,000 SF facility for the assembly of heavy industrial gear drives. The structural steel frame was designed to accommodate 30 top running cranes from 5 to 25 tons. The exterior skin consists of precast wall panels and a single ply TPO roof system. The space is climate controlled with rooftop units, an ESFR sprinkler system, and state-of-the-art racking system. Harper also provided construction of a new 38,000 SF two-story office building that consists of a structural steel frame with a glass and precast exterior. The roof is a single ply TPO and features a rooftop garden.
Our most recent project, and a testament to our continued positive relationship with SEW Eurodrive, is the second phase of the assembly building and accompanying ‘Maxolution’ office facility. The assembly building boasts load bearing precast wall panels with a structural steel frame. This new construction added 272,500 SF of assembly and office space to the campus. The four buildings we have worked on have run smoothly and we share a great continued relationship with SEW Eurodrive.
Awards
- Precast/Prestressed Concrete Institute (PCI) 2023 Design Awards, Best Manufacturing Building

