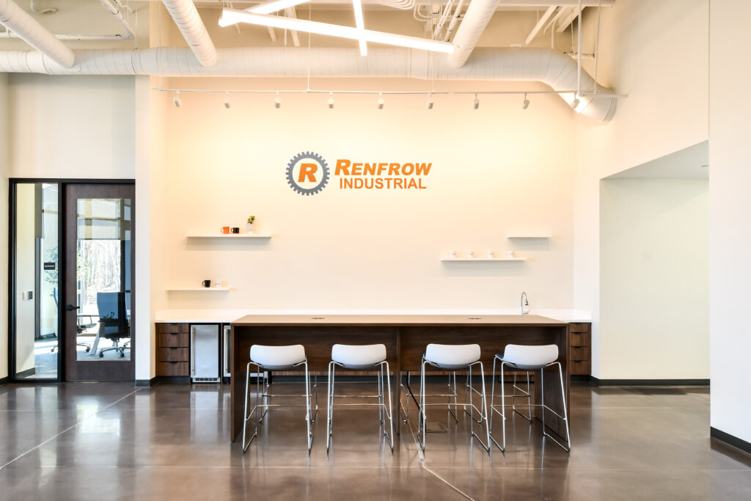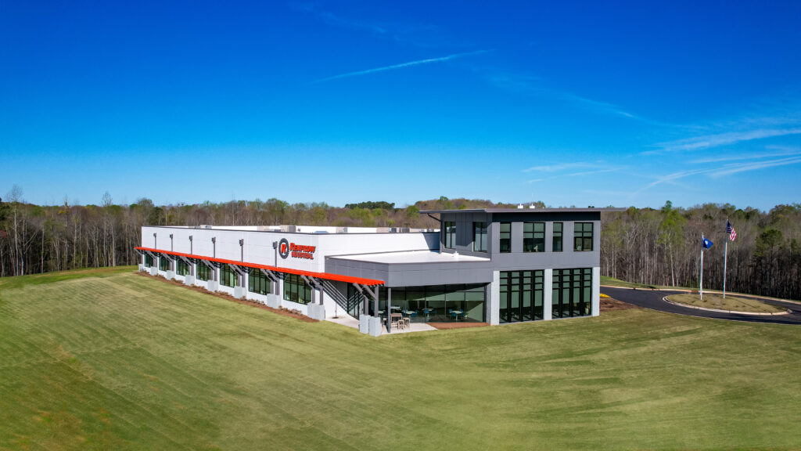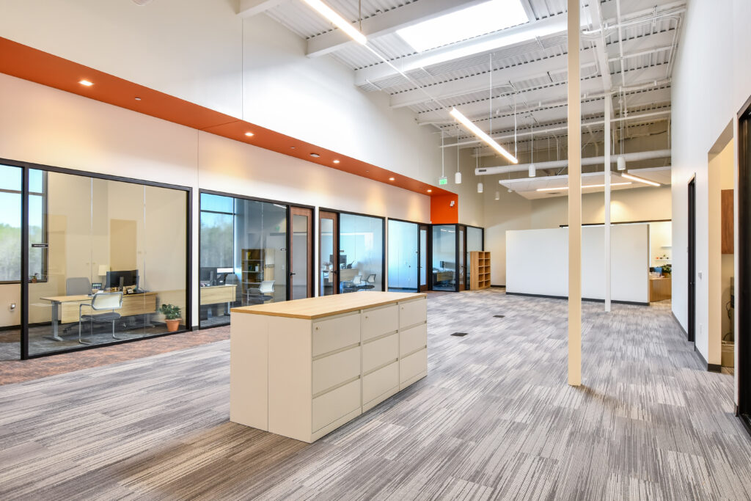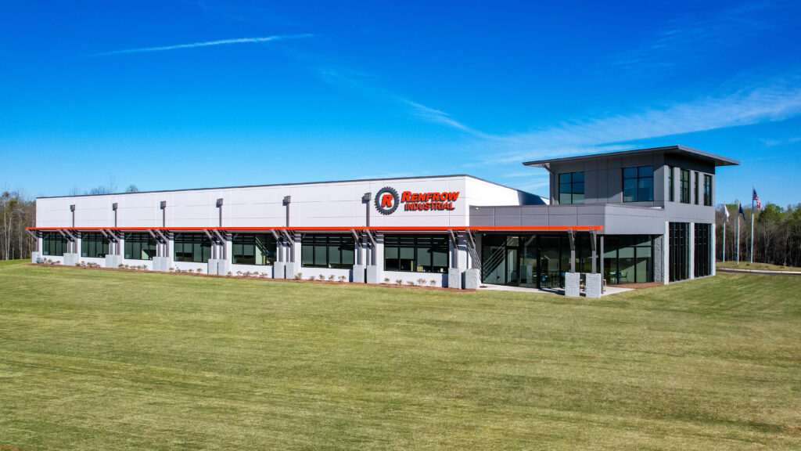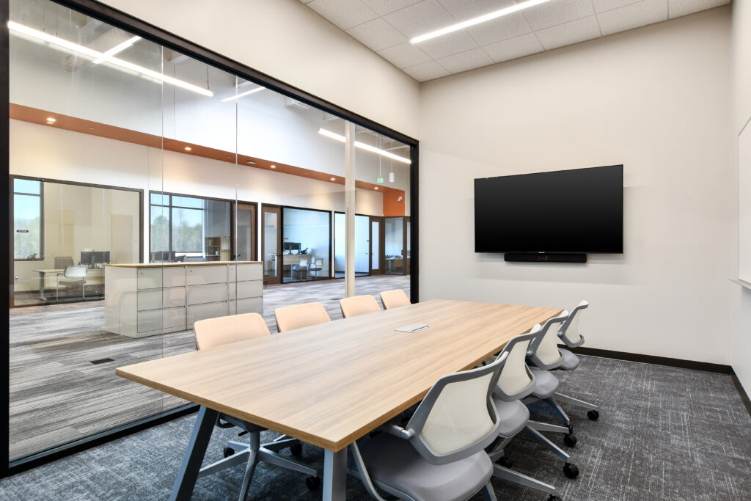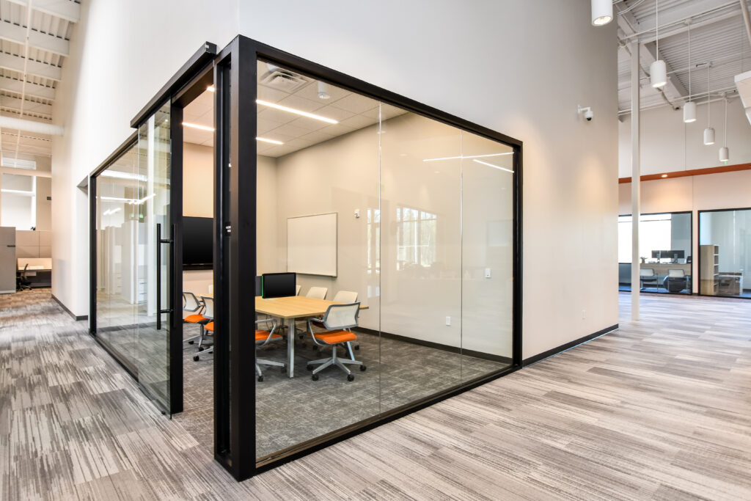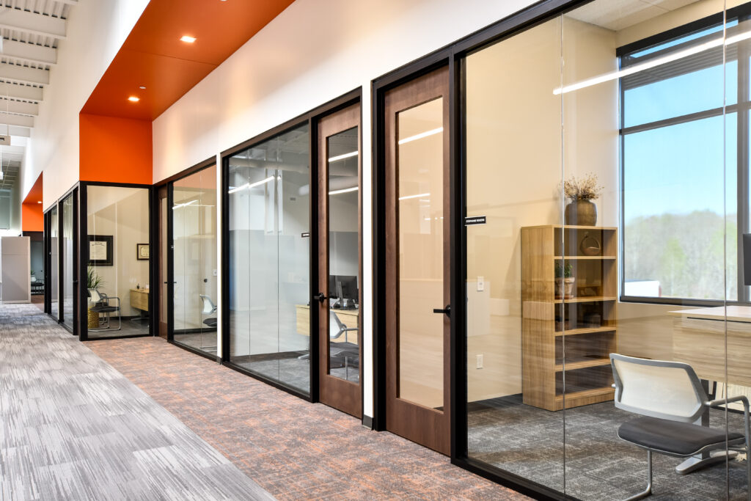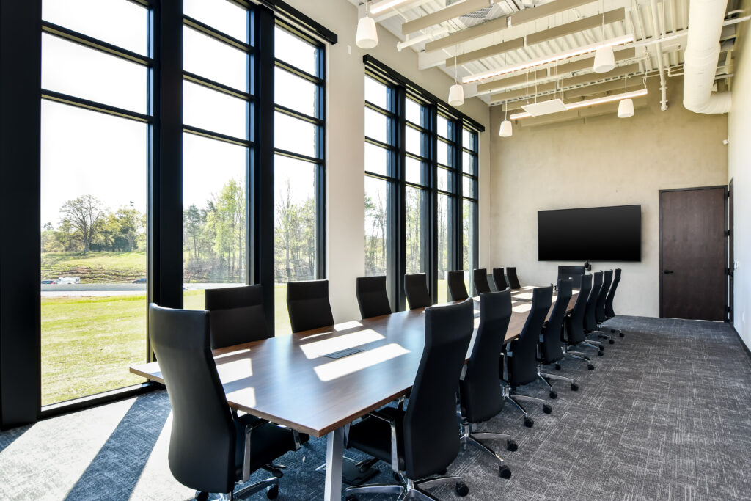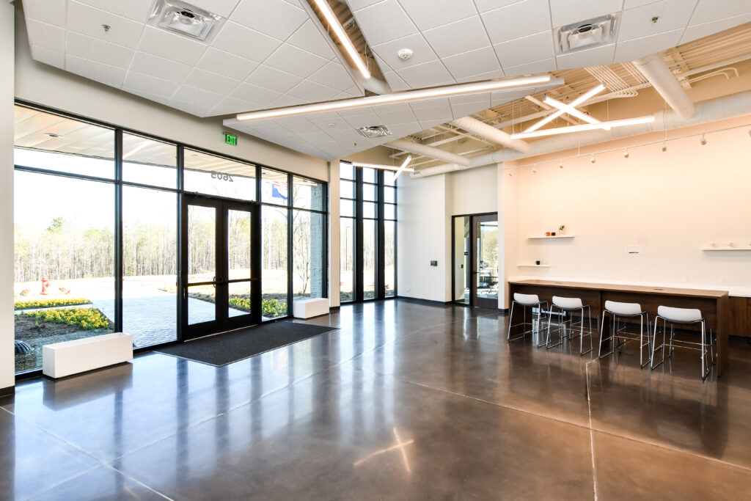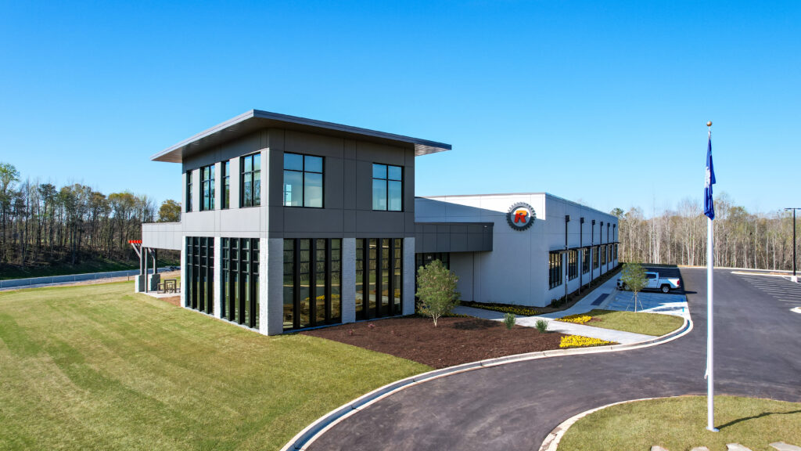
Harper was selected to construct the new office headquarters facility for Renfrow Industrial. The project scope included the site development, stormwater management, and utilities required to support the new infrastructure. The new building encompasses more than 20,000 square feet of office space, fully upfitted with full MEP, metal framing, ceilings, and high-end finishes. Renfrow Industrial is a tilt-up office building with Cast-In-Place concrete panels. This new office marks the first building on Renfrow’s new campus park, aimed to consolidate multiple facility locations into a centralized campus.
Award:
- 2024 Tilt-Up Achievement Award

