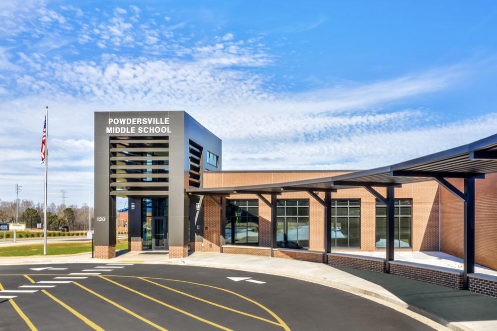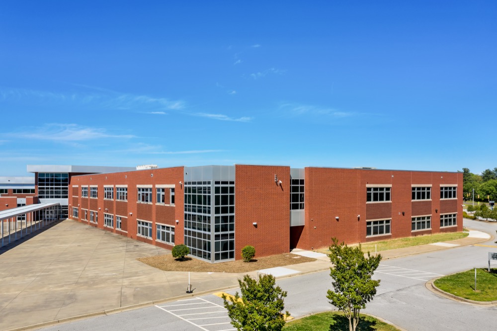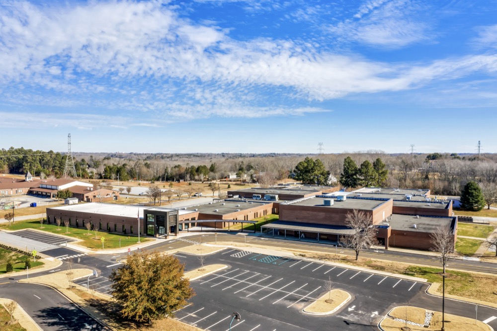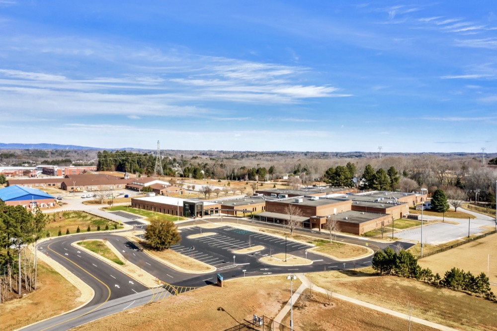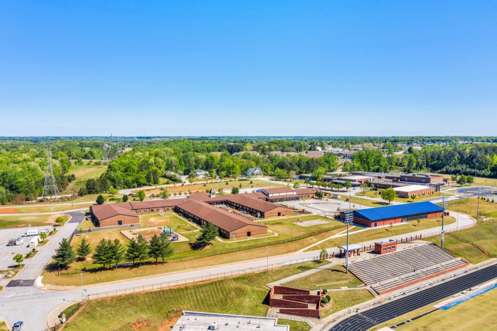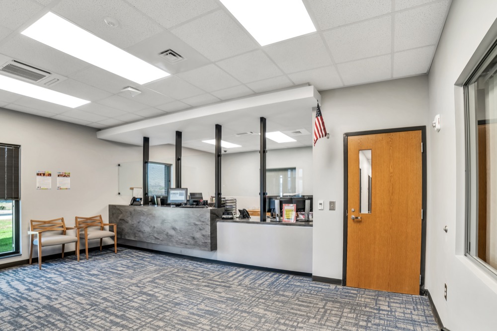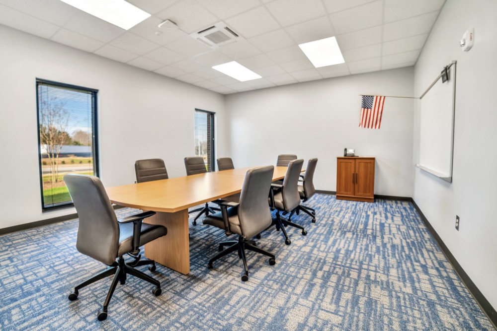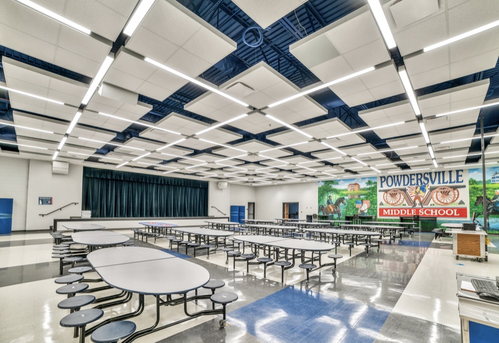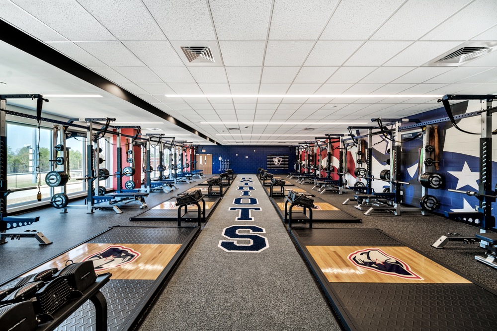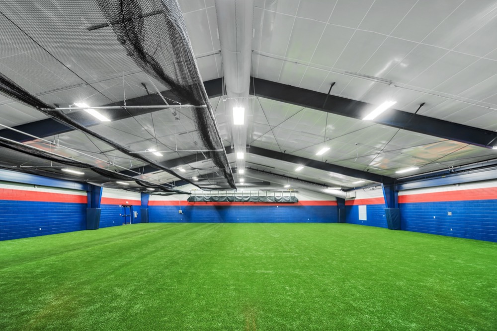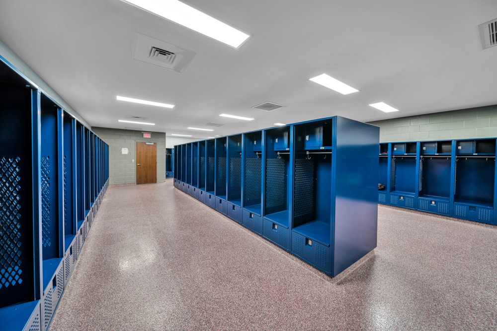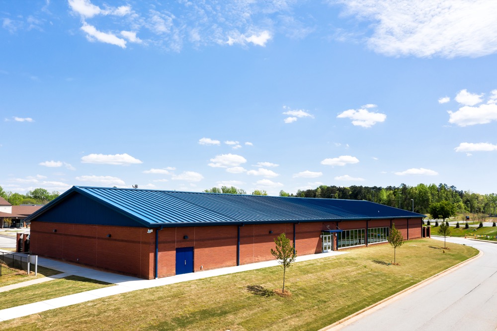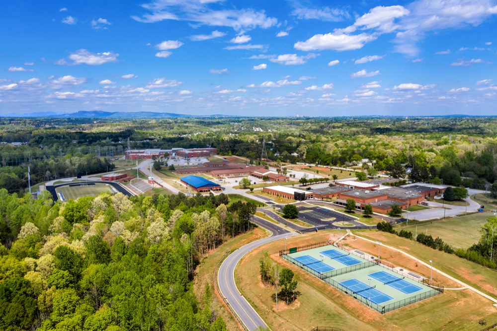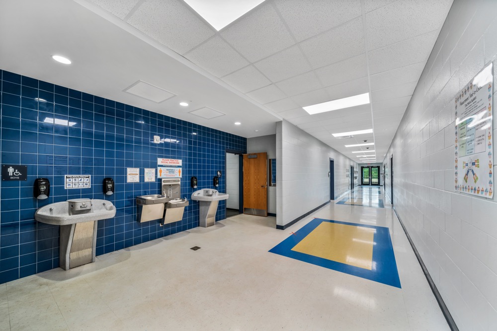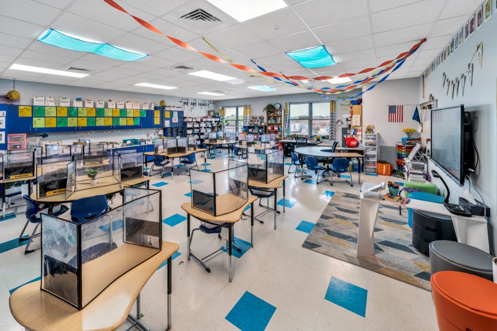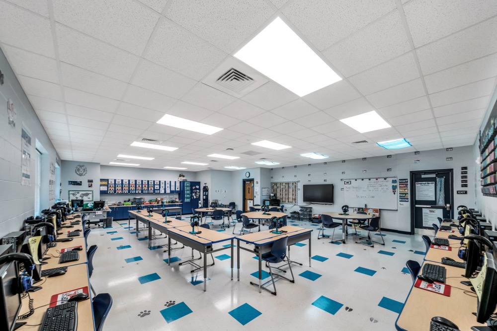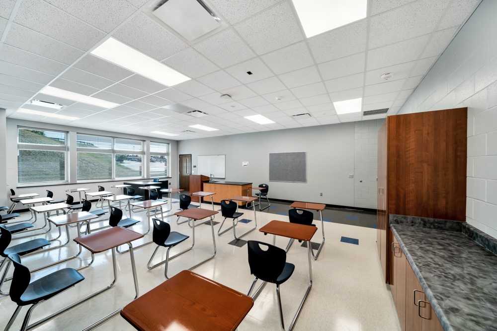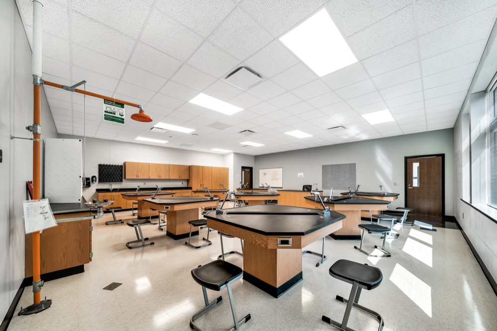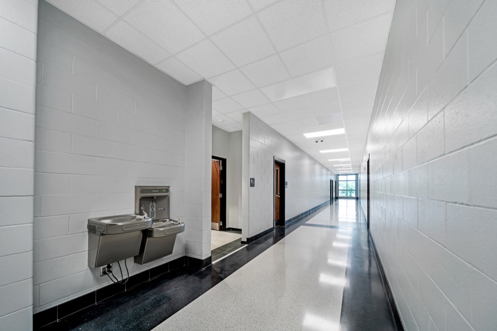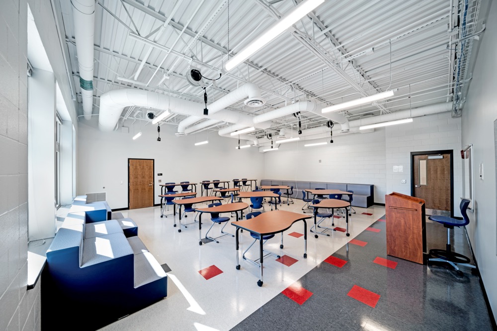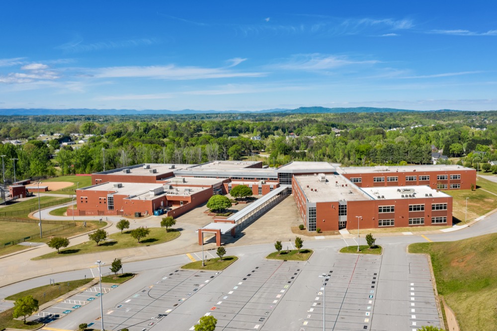“We heard so many positive things about Harper as we talked to multiple references, particularly in the K-12 market. It certainly reinforced our decision to select Harper.”
Elementary School: 11,000 SF addition to the existing school, featuring six new classrooms, special education center, and computer lab.
Middle School: 11,300 SF administration wing addition houses the principal, assistant principal, guidance counselors, school resource officer, and special education rooms. Renovations included enlarging the cafeteria, adding a new robotics lab, modifying the media center, adding new classrooms at the existing administration suite, and putting in a new sprinkler system throughout.
High School: The scope included two floors, steel substructure with a slab-on grade, a slab on-deck, a metal deck, and TPO roof. The classroom building involved the coordination of rough-in for gas, electrical, and plumbing for a science lab.
Field House: 16,830 SF, pre-engineered building was constructed using masonry walls with brick veneer and houses an indoor baseball practice room, lockers, showers, and offices.

