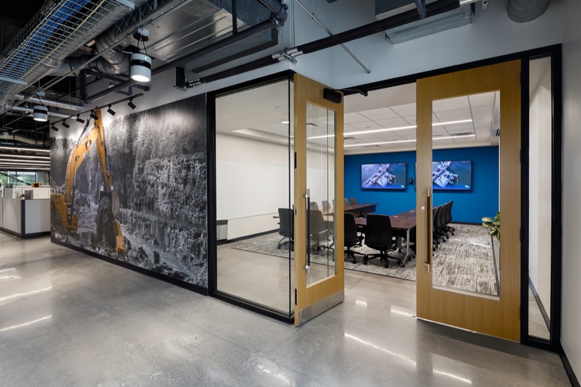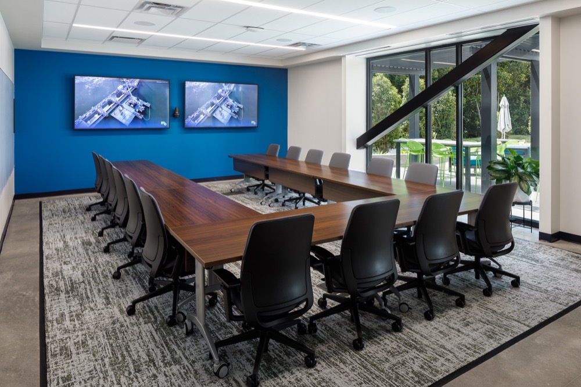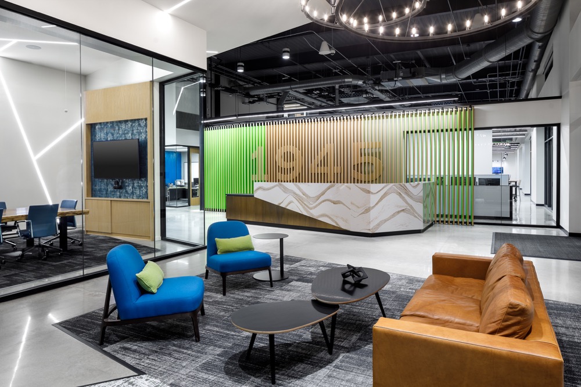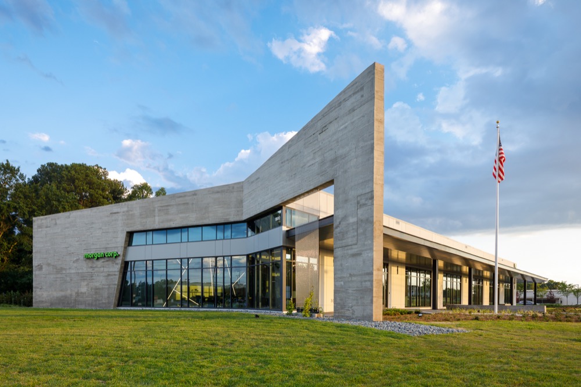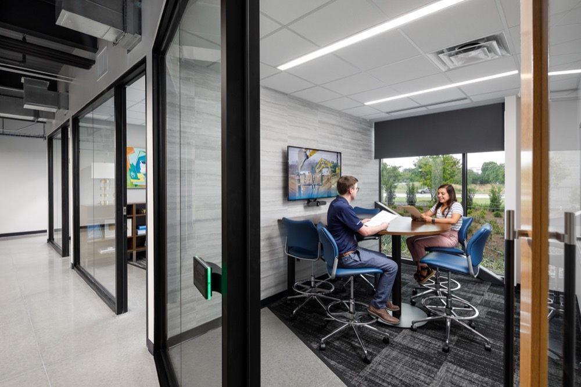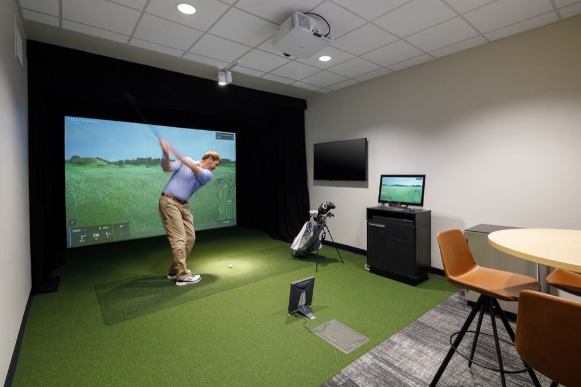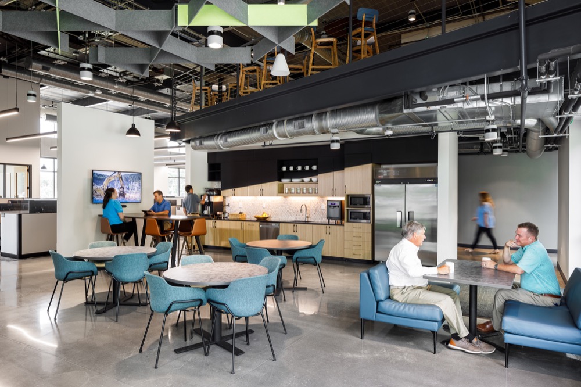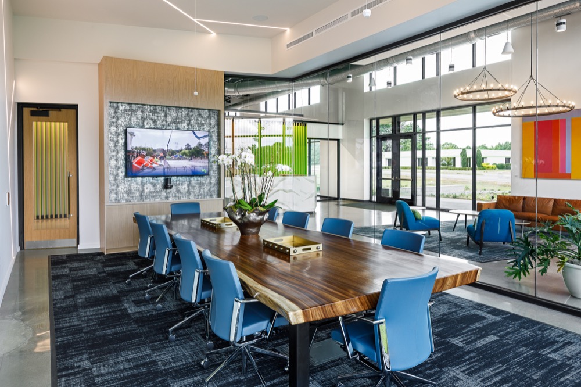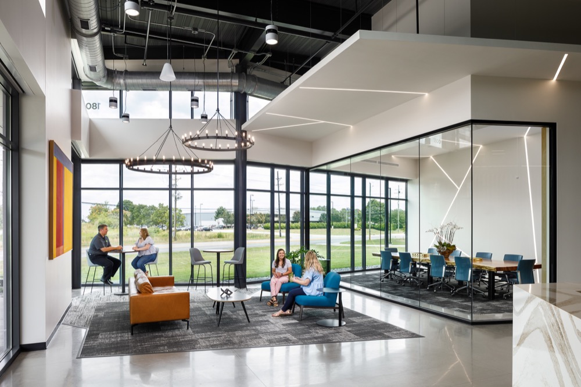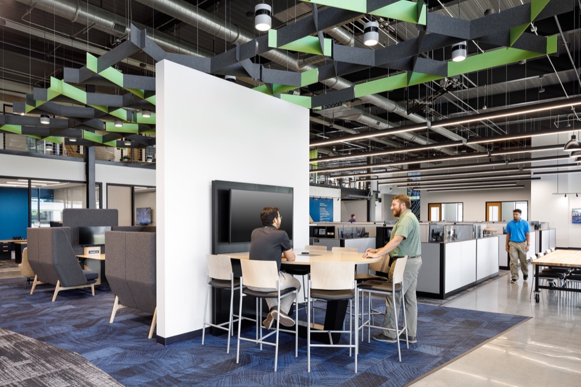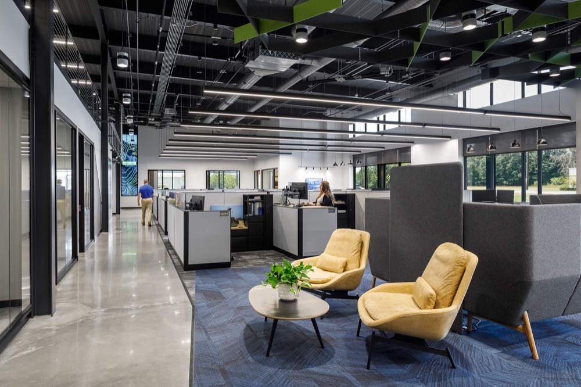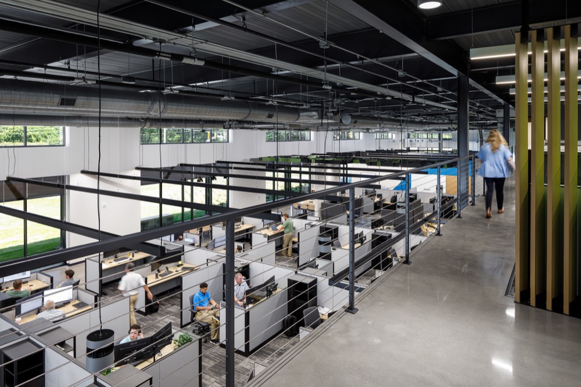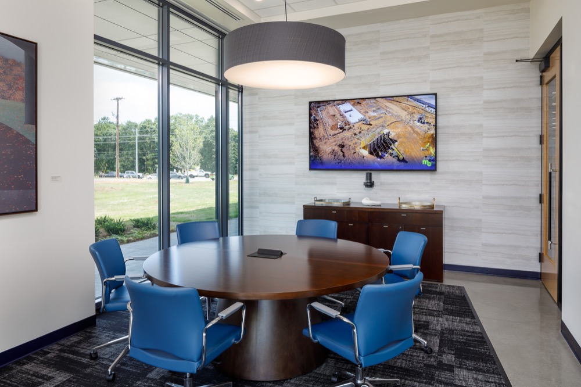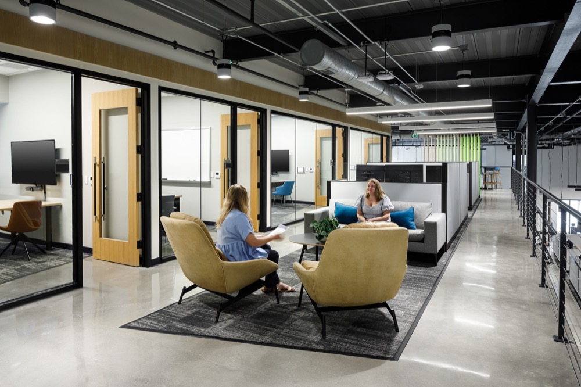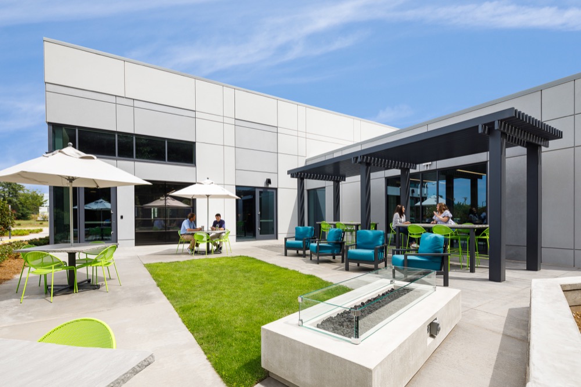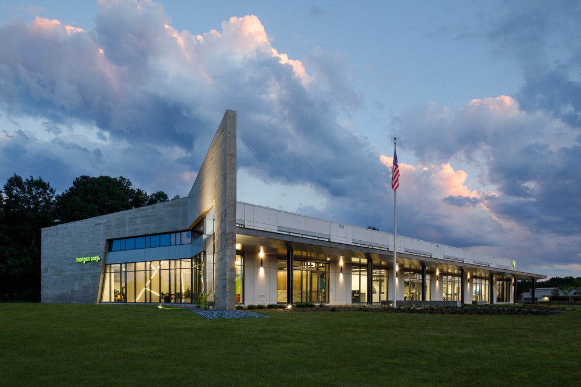
Morgan Corp. Headquarters is a new, multi-story office building of approximately 23,000 square feet, including a basement and a mezzanine. The space consists of conference rooms, executive offices, huddle rooms, open office space, a training room, and break rooms. The basement includes a game room, storage and electrical rooms, server room, and a golf simulator for employee and client use. There are multiple conference rooms throughout the building that employees use for daily check-ins, project meetings, performance reviews, and more. This beautiful state-of-the-art facility will serve as the base for all Morgan Corp. operations for many years to come.

