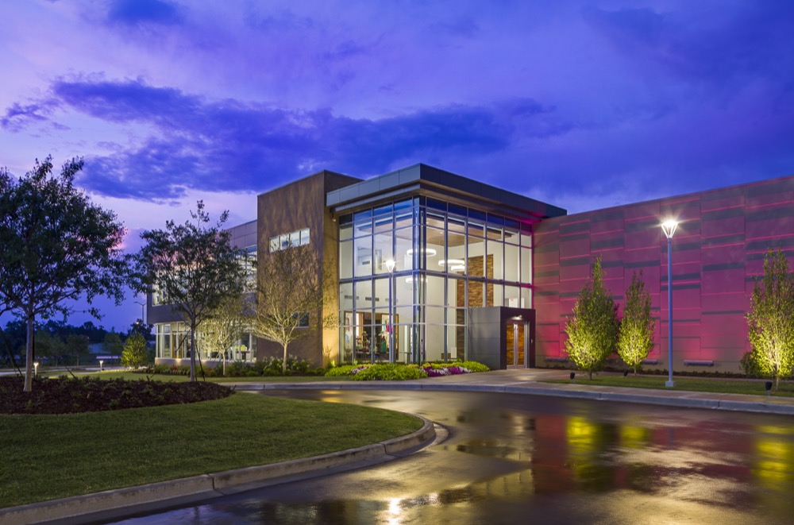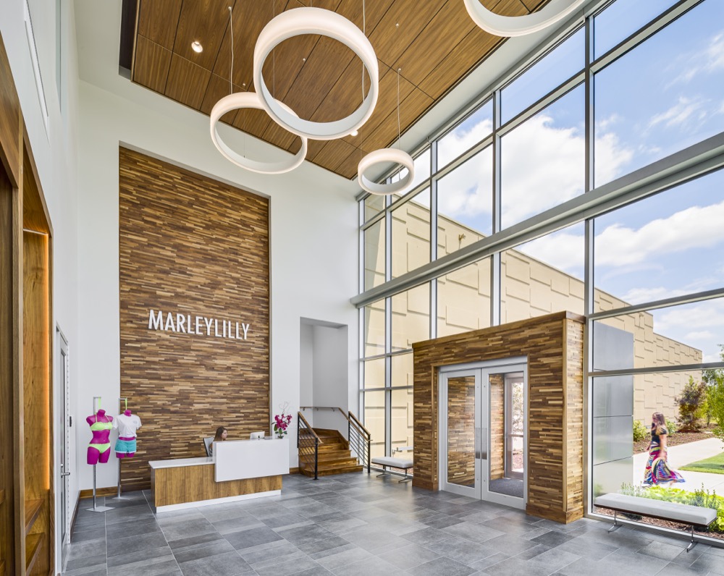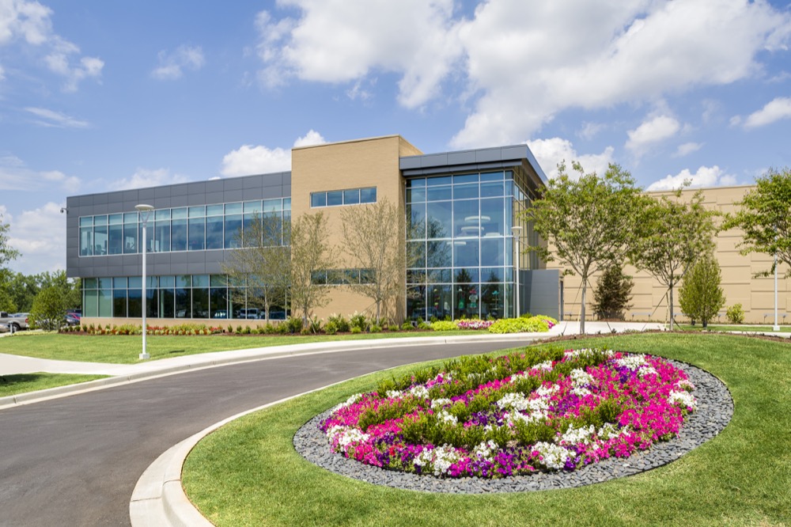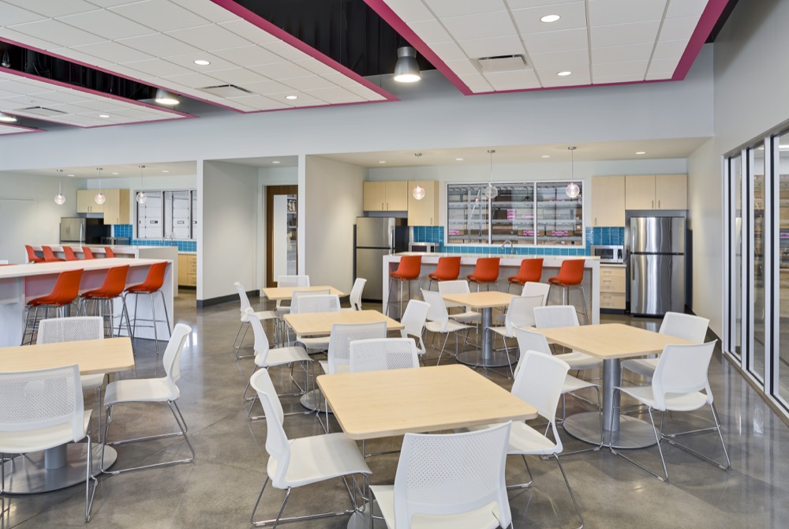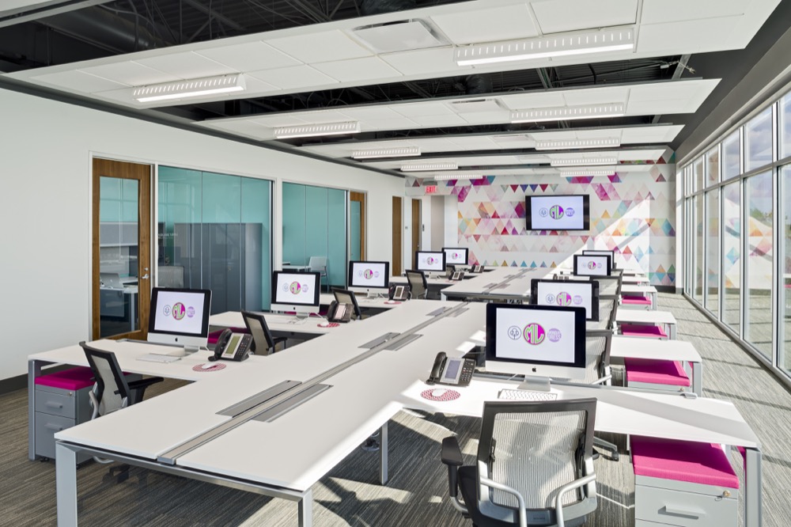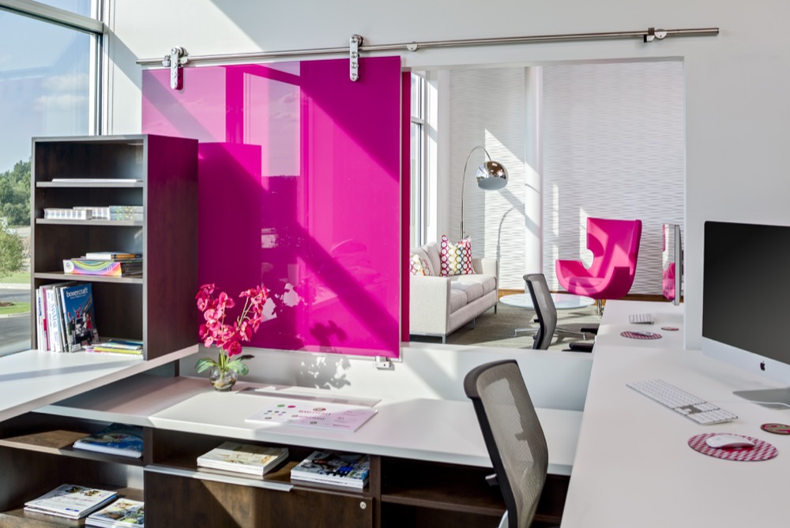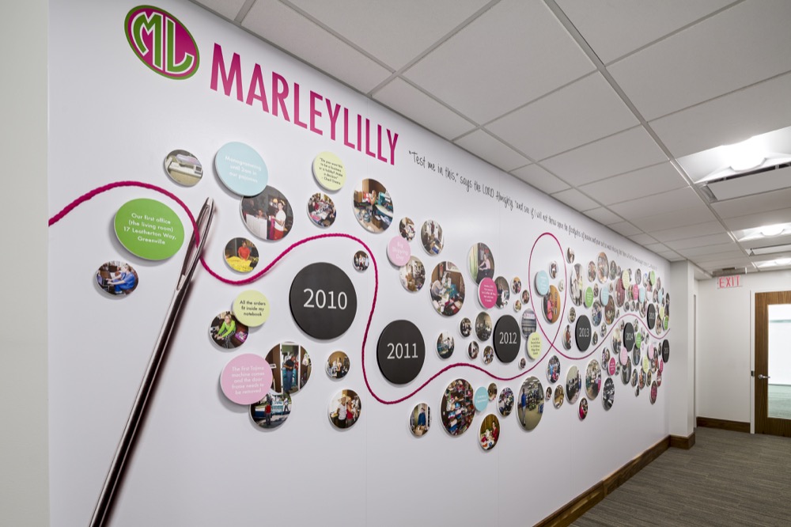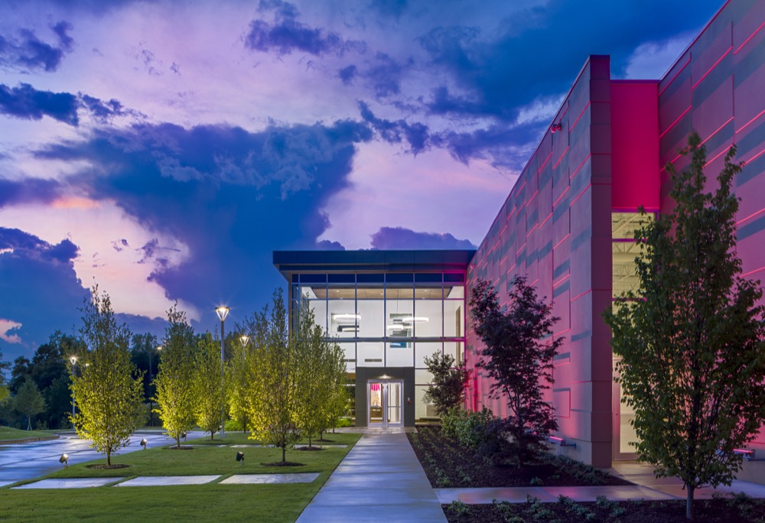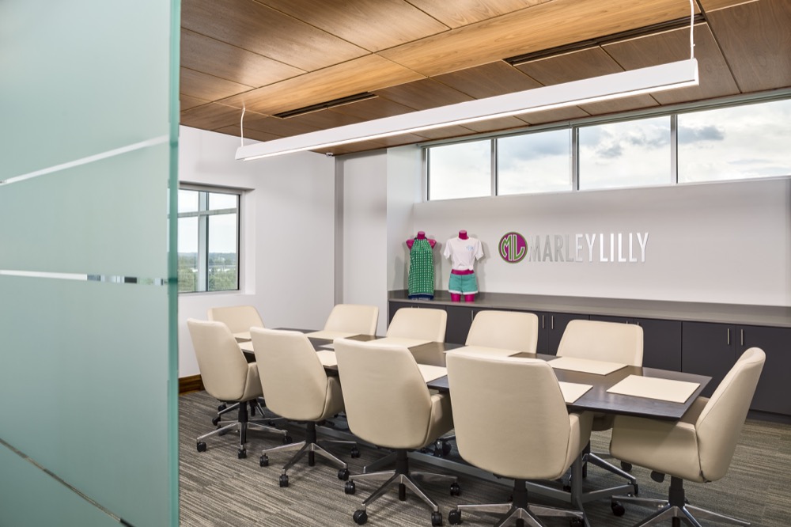Harper was selected as the General Contractor to build the new corporate headquarters and manufacturing facility for Marleylilly. Harper won this project by offering to build the facility using Tilt-Up Wall panel construction which proved to be less expensive than precast wall panels originally designed for. The Harper team was able to successfully produce the unique projected architectural elements using site cast Tilt-Up wall panels.
This building boasts 70,000 SF with 10,000 SF of administrative office space and was built with expansion details to allow the building to easily expand in the future as this fast-growing company continues to evolve. The two-story office includes premium Class-A modern finishes with an atrium entrance. The adjoined manufacturing facility includes many modern elements to streamline their production process.

