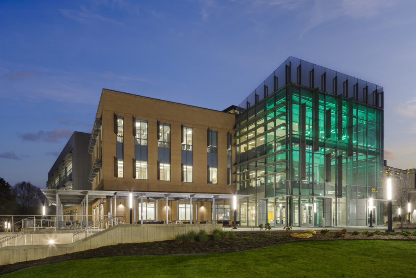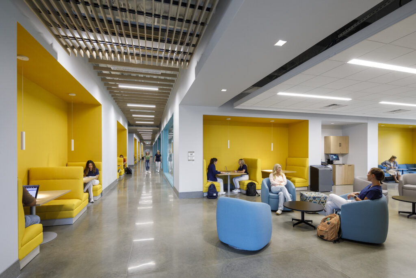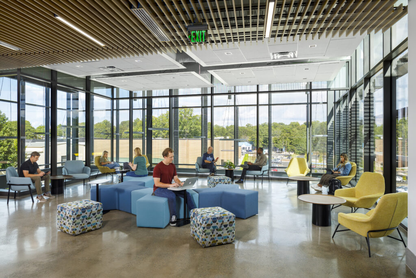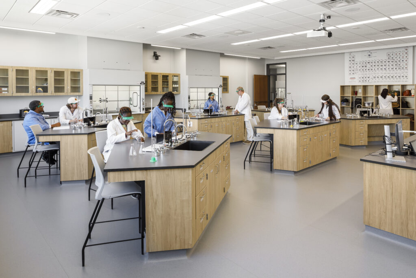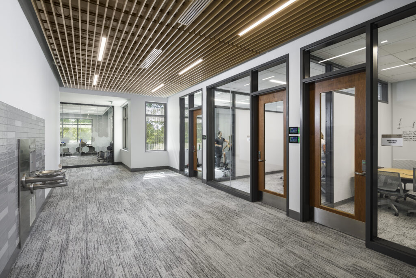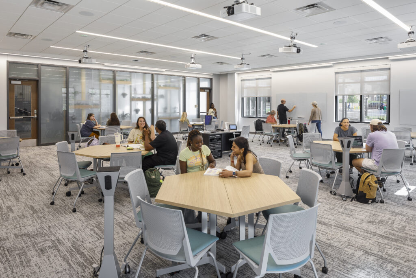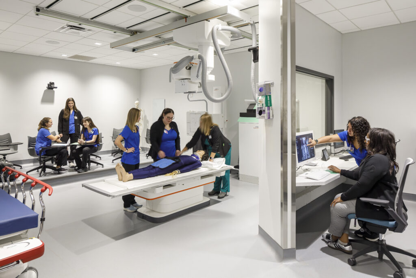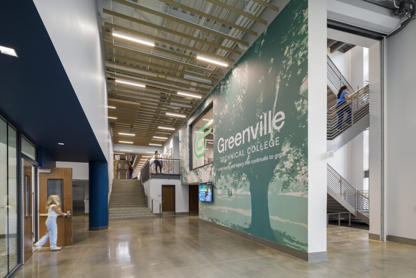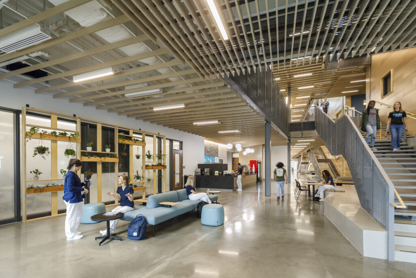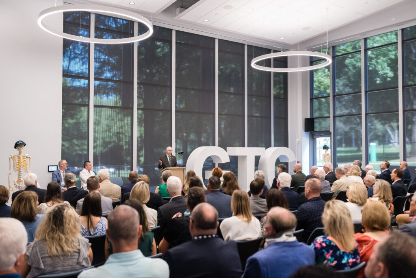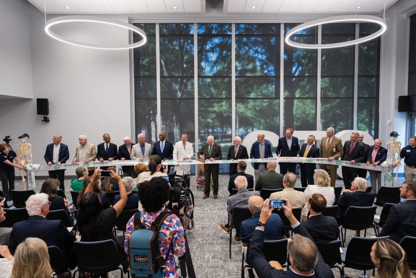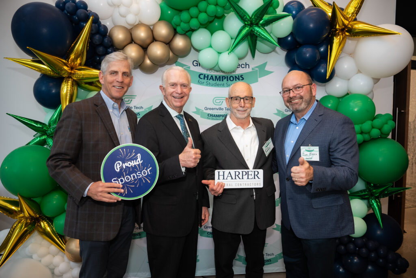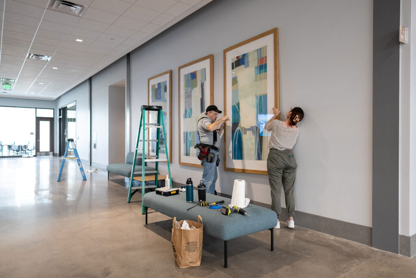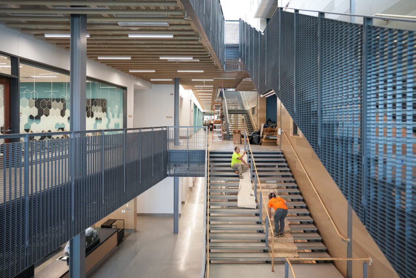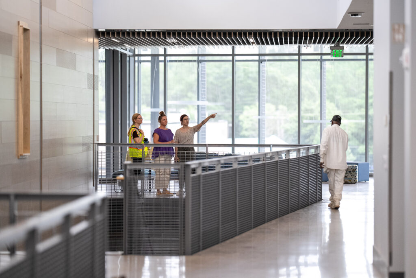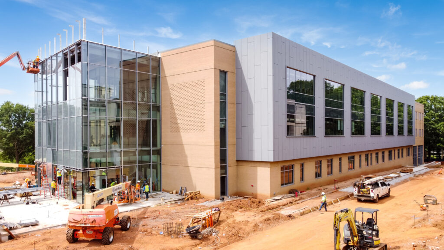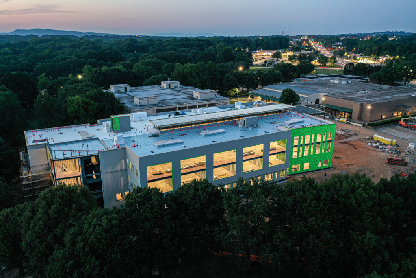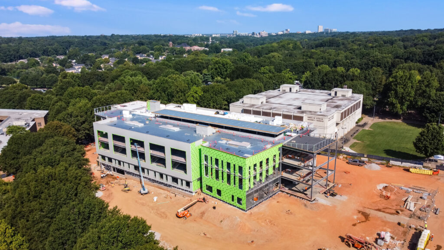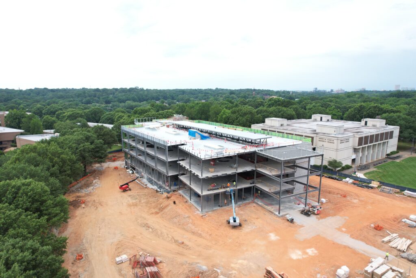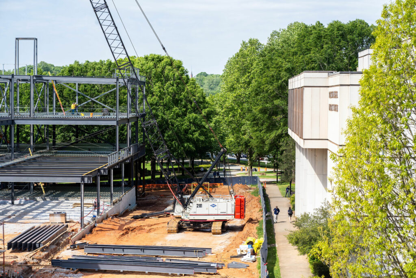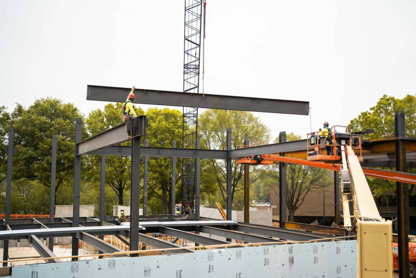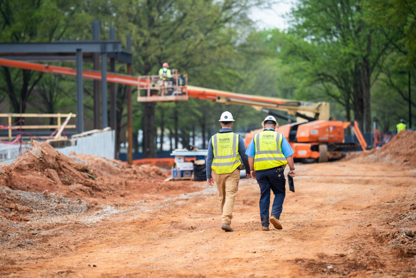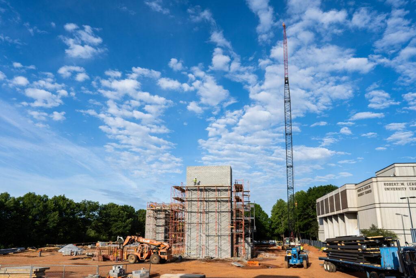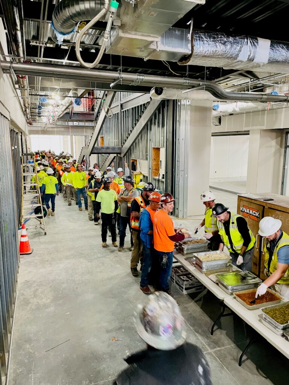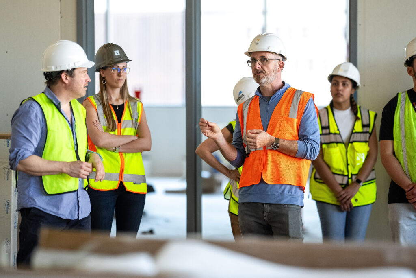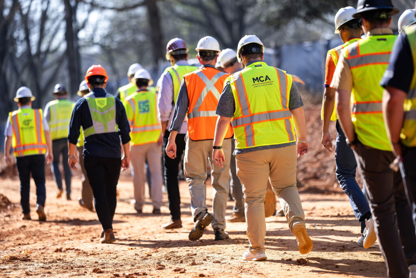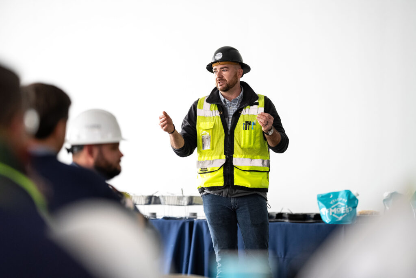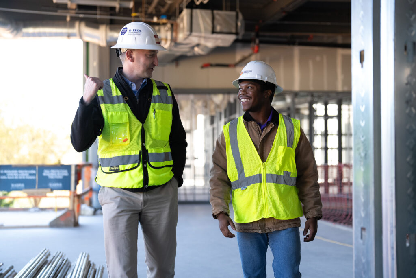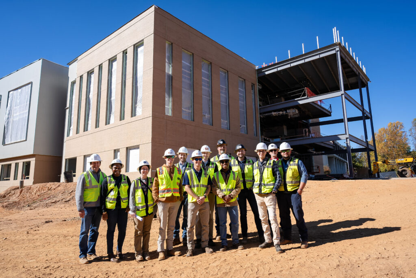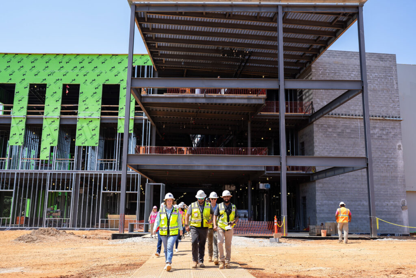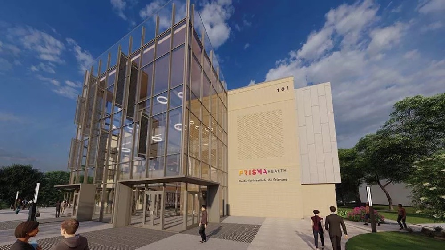“I am very grateful for Harper’s openness to the job site to bring our students in to see it in real-time. One of the guiding principles for the design of this building was ‘to make learning on display and visible’. Harper is continuing to carry this design principle all the way through construction. Learning is on display and visible from groundbreaking to move-in!”
Harper was selected as the Construction Manager At-Risk to construct this three-story, approximately 137,366 SF academic classroom building for Health and Life Sciences programs on Greenville Technical College’s Barton Campus. This state-of-the-art facility will have top-tier science laboratories, a mammography X-ray lab, classrooms, student engagement areas, a cyber-café, faculty offices, and Anatomage tables for virtual learning. The site where this new facility is located was previously a landfill for the local municipality. Due to the challenges on the site, the project is built on rammed aggregate piers and has involved our project team in developing creative solutions for using the onsite soils. This facility will create a new hub for aspiring healthcare professionals to support the ever-growing Upstate and beyond.
This project received 2 Green Globe Certifications.
Read more about how our project team focused on driving satisfaction for Greenville Technical College in our Groundbreak Carolinas Article.

