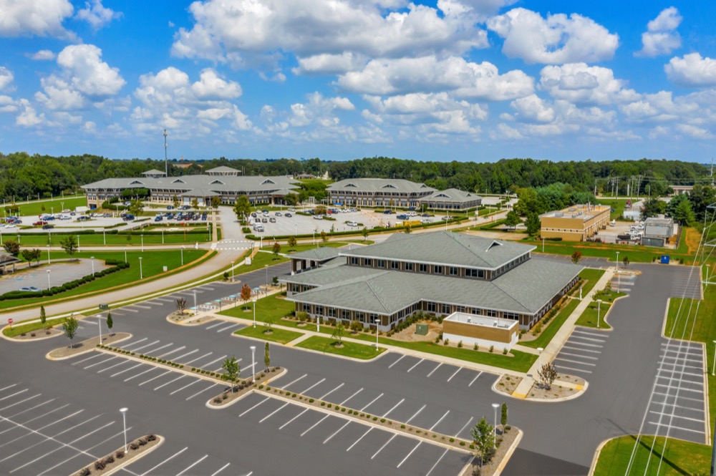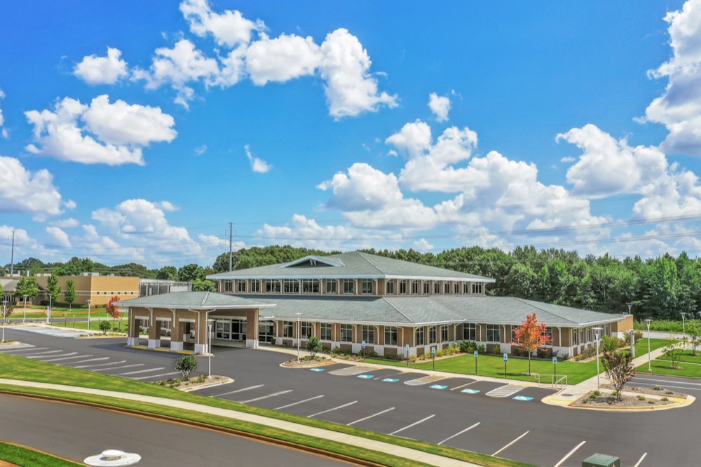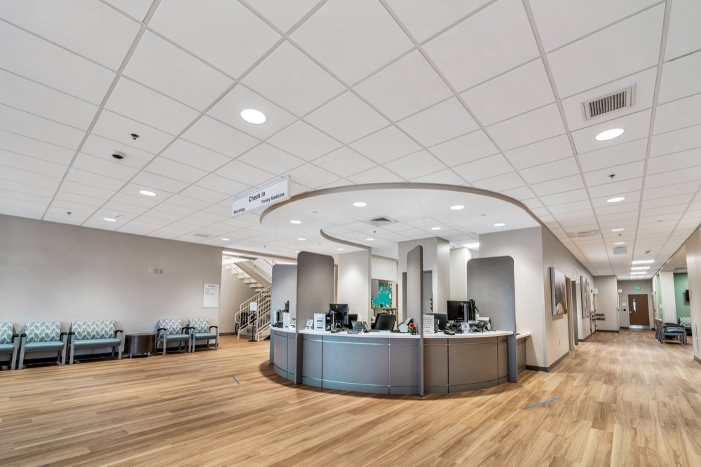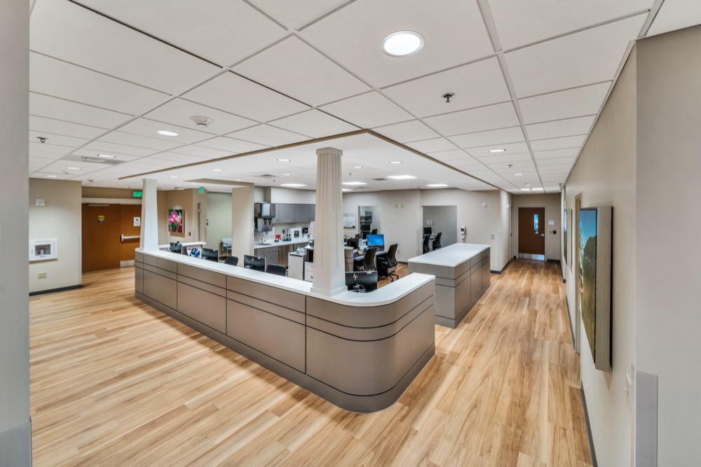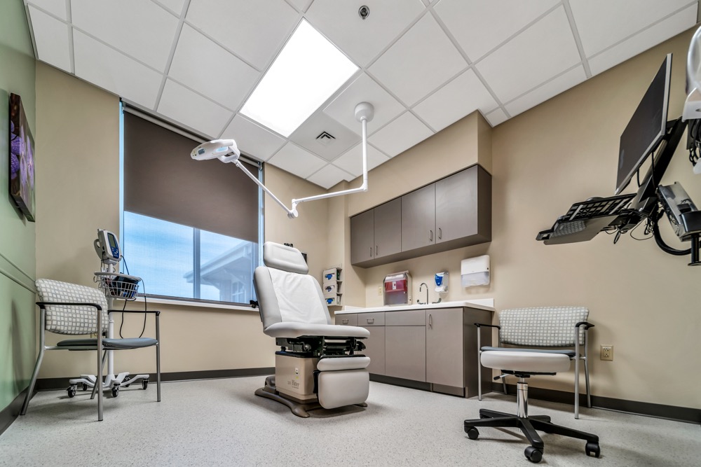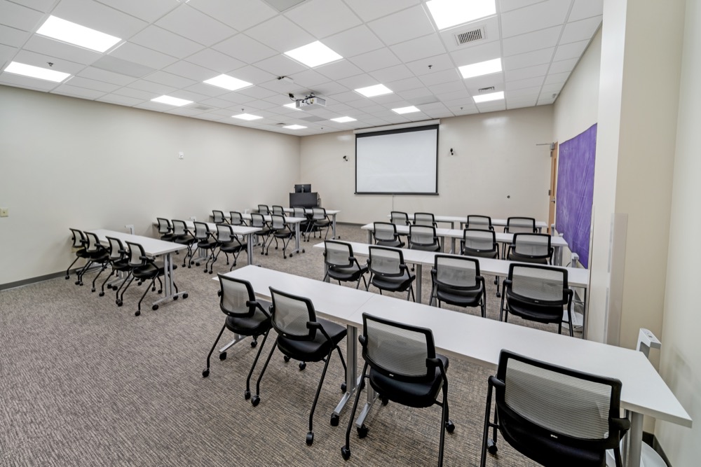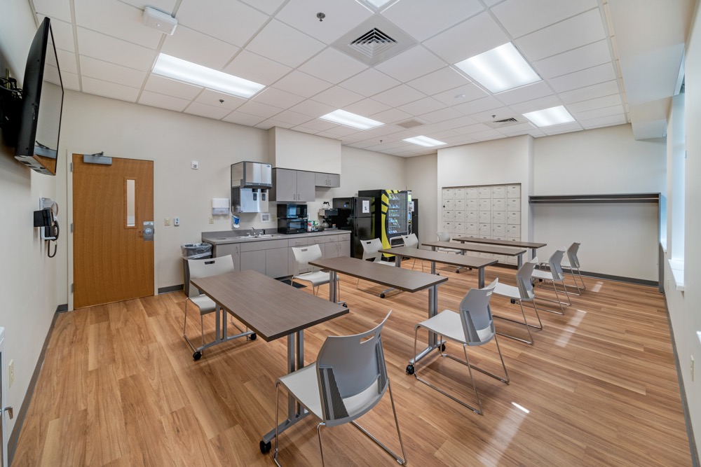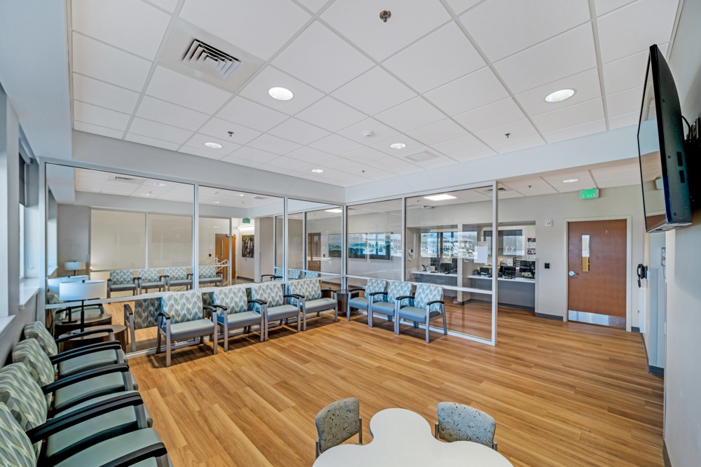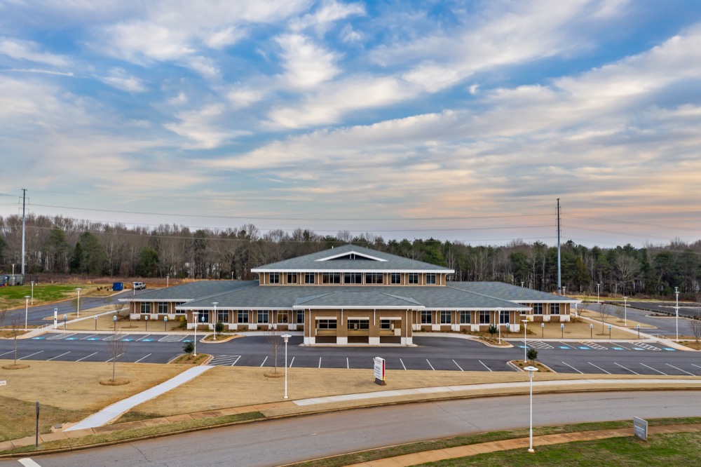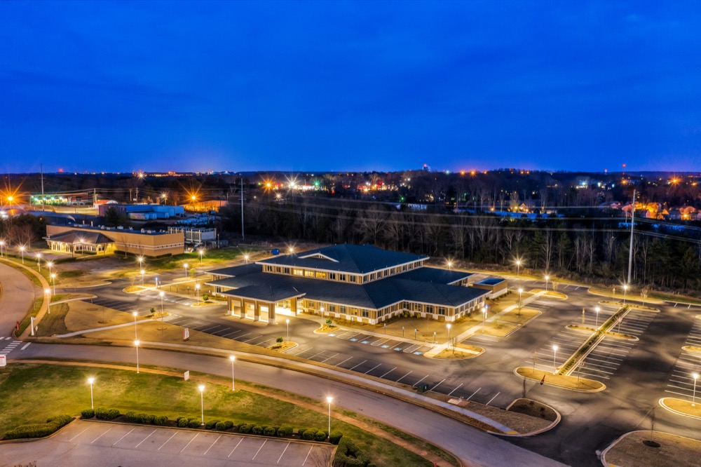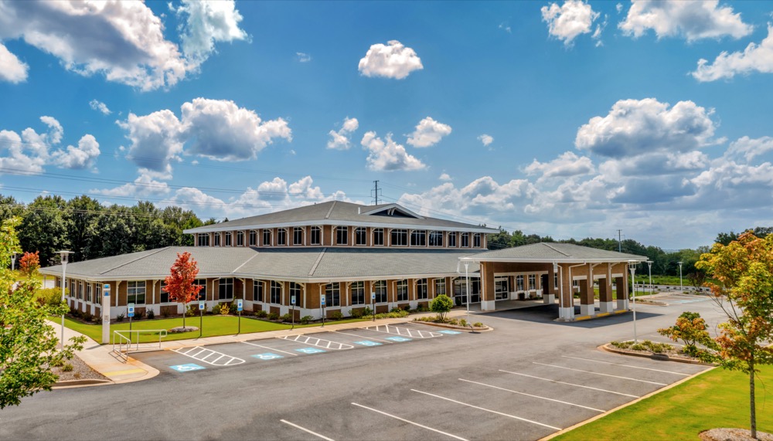
Harper provided preconstruction and construction services for the new medical office facility located in Greer, SC. The facility is a two-story design and consists of approximately 35,000 SF. The facility includes examination rooms, waiting rooms, break rooms, offices, and a lobby. There are three separate practices within the building; Prisma Health Center for Family Medicine, Prisma Health Center for Neurology, and Center for Psychiatry. This building includes training rooms and an x-ray room for the practices. One challenge of the project included truss design that was not done with MEP systems in mind. We spent a lot of time working in BIM to route ductwork and plumbing piping through the trusses so we did not have to lower ceiling heights. Also, roofing insulation system lead times kept getting pushed back by the manufacturer. We installed a temporary ice and water shield over the metal decking so the interior finishes could continue per the original schedule.

