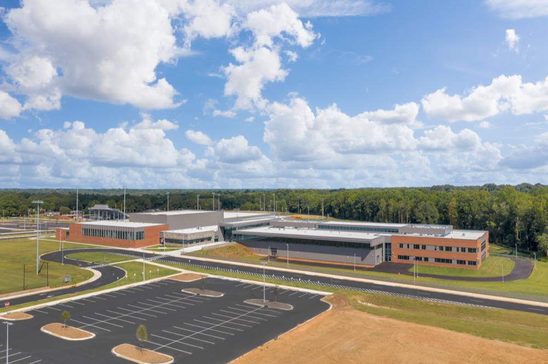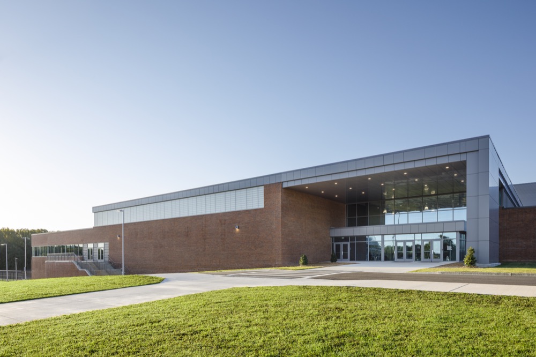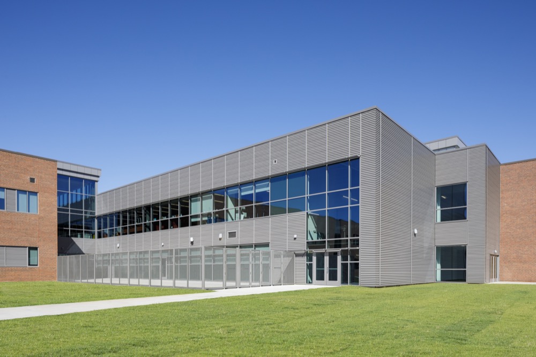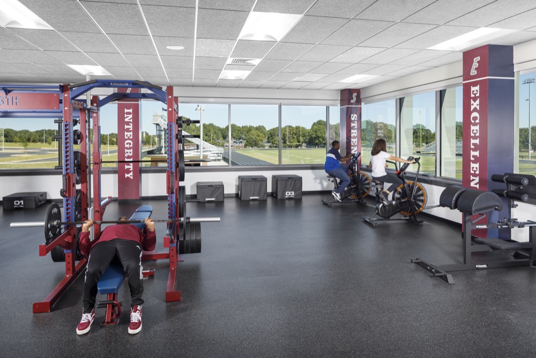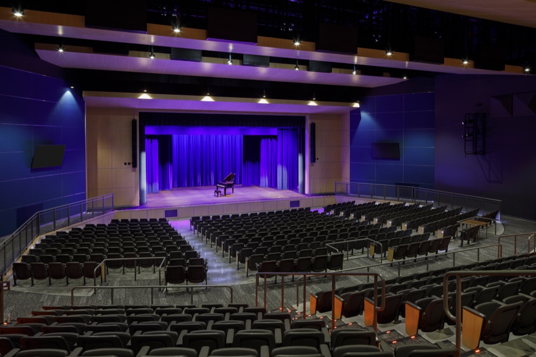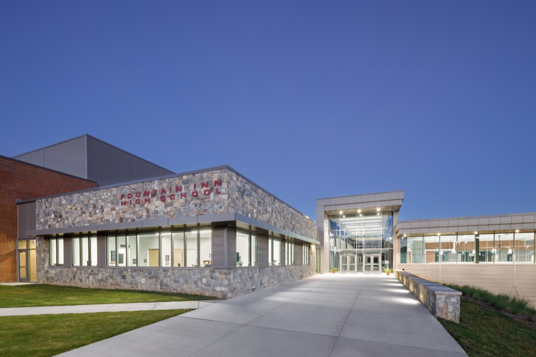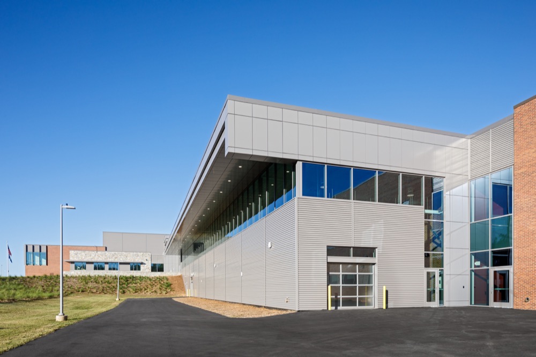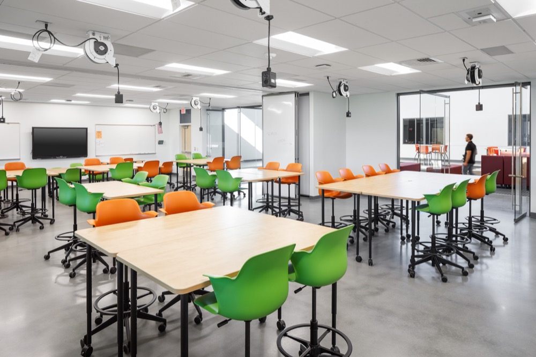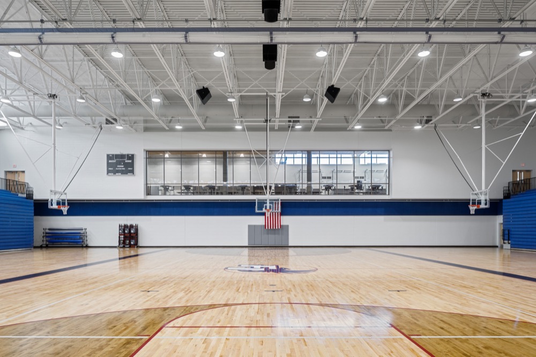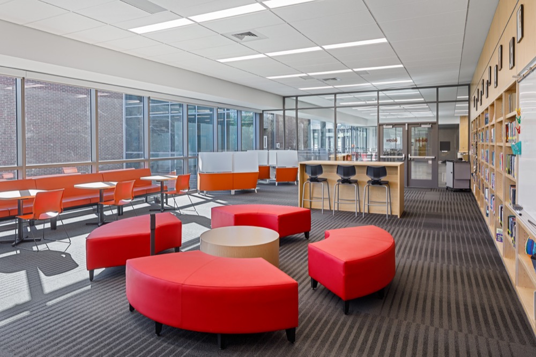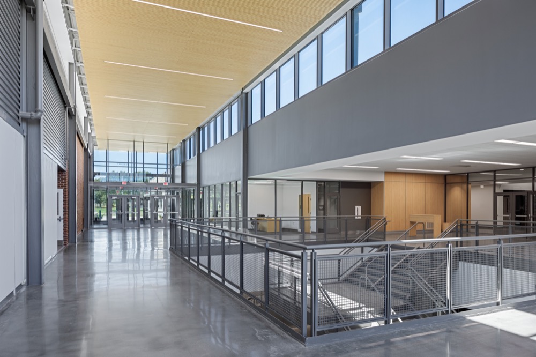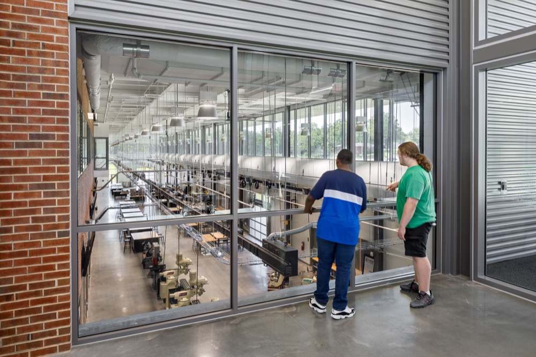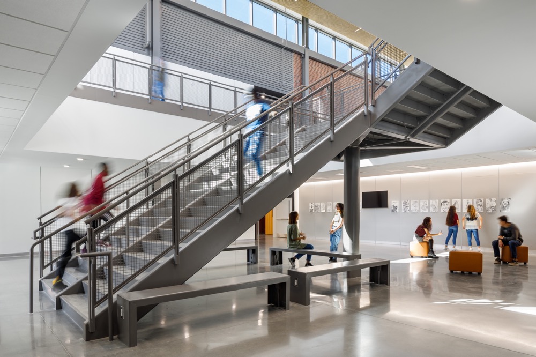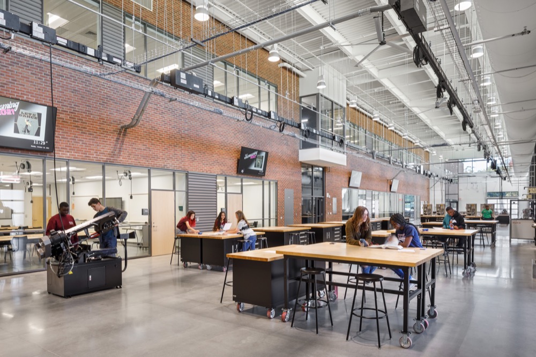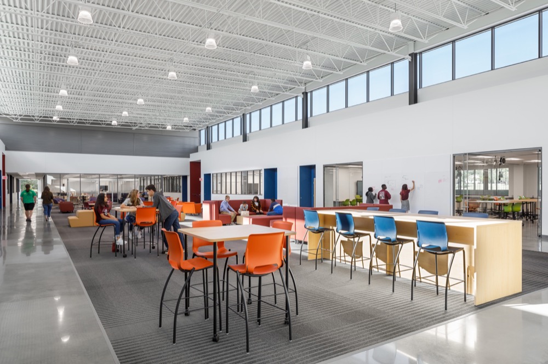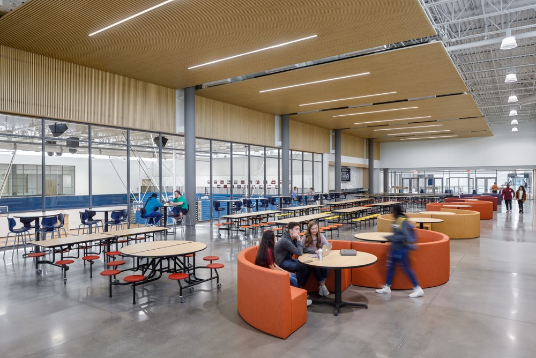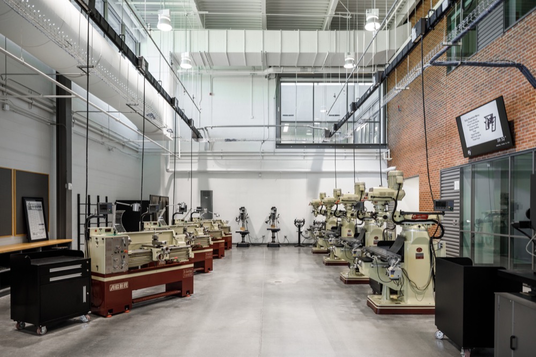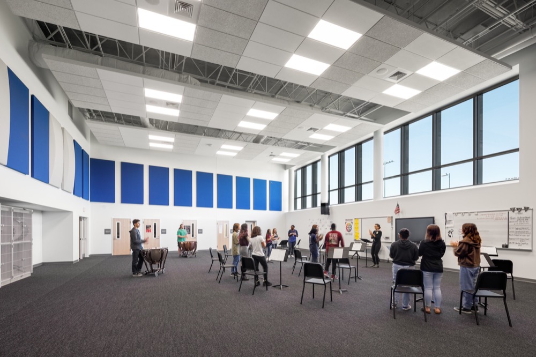“The Fountain Inn High School bid came in like a dream as the bids were in budget and Harper was the contractor.”
The new Fountain Inn High School accommodates 1,000 high school students, with the added benefit of being able to expand to hold 2,000 as the City of Fountain Inn grows. The 230,000 SF space features specialized labs and project-based learning facilities to integrate the STEAM-based advanced manufacturing education curriculum. The campus location near high-bay, tech-rich industries helps pave the way for student’s futures.
The high school also includes a gym, classrooms, art space, administration offices, theatre, and kitchen. These academic studios border central common areas to encourage collaboration while allowing teachers to maintain visual control. This area features roll up doors and moveable walls enabling expanded classroom space. The site includes paved circular traffic areas for student drop off along with parking lots and areas where additional parking can grow with future students. The school also offers two practice fields, a baseball field, a softball field, a football stadium with track and field, and four tennis courts.
Features
- STEAM School
- Sustainable Construction
Awards
- Green Globe® Certification Award Winner
- 2022 ENR Southeast Award of Merit Winner
- K-12 Education & Excellence in Safety Award Winner

