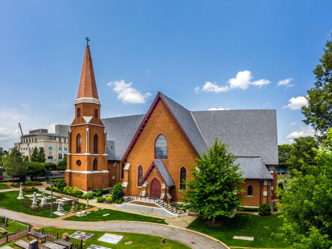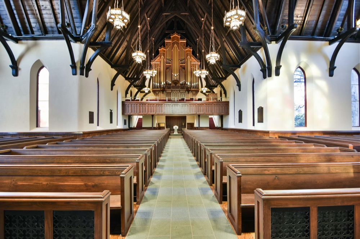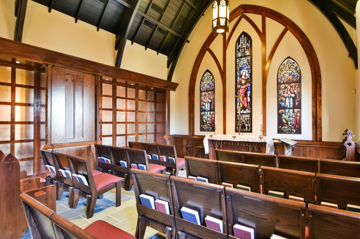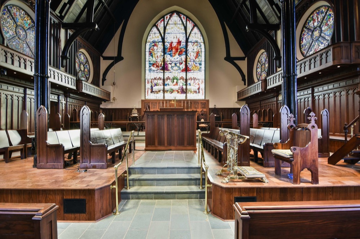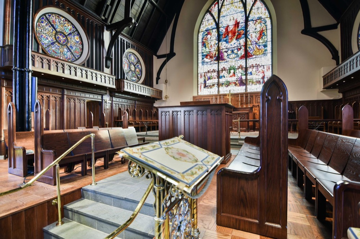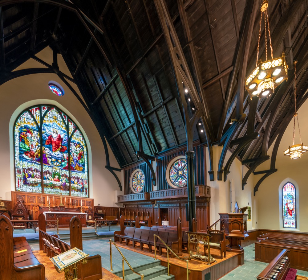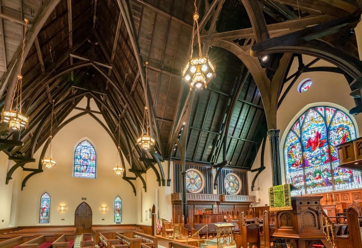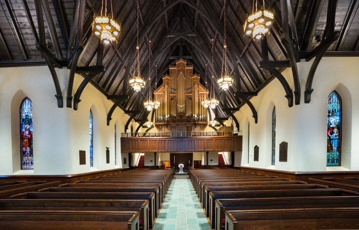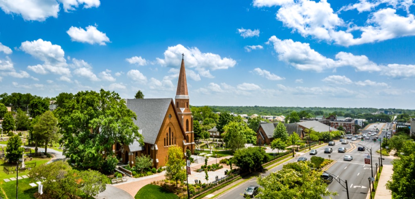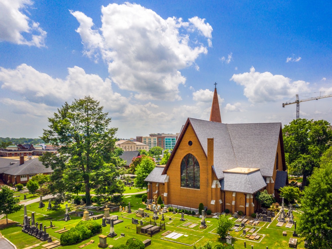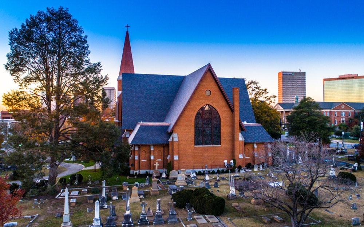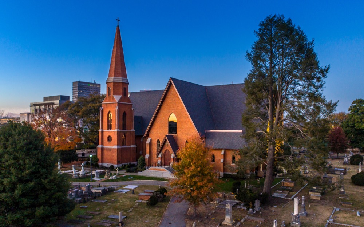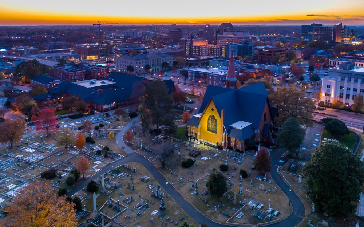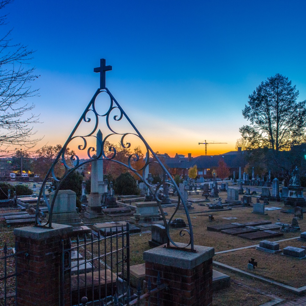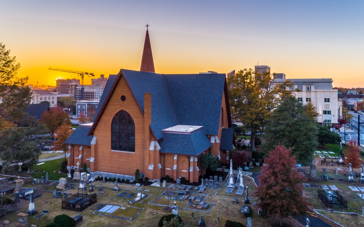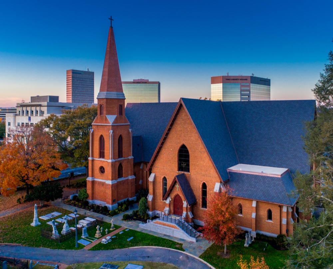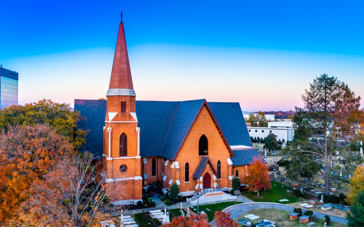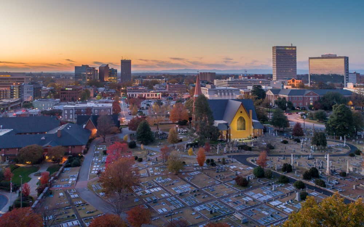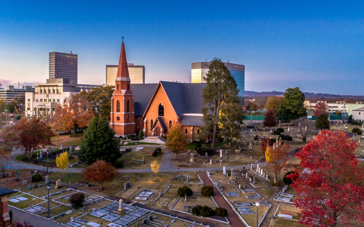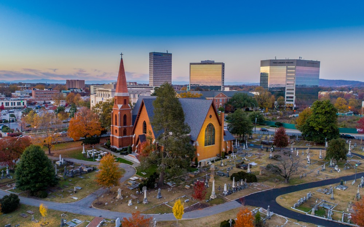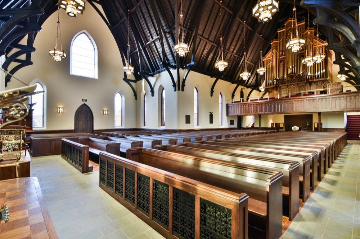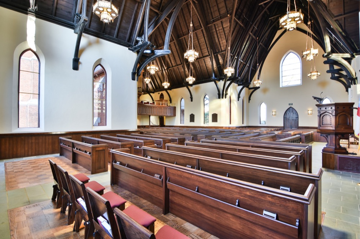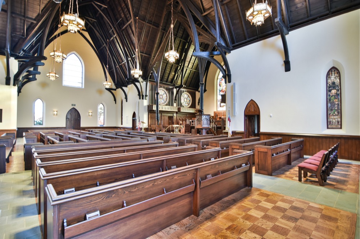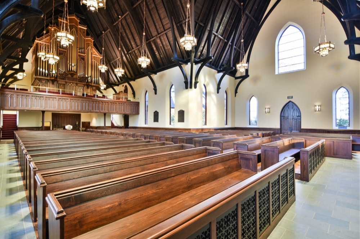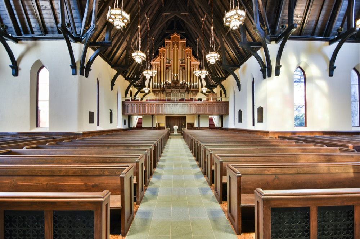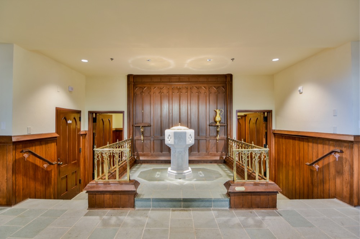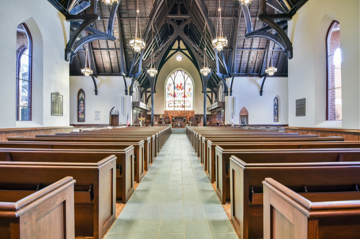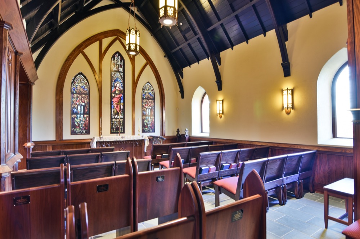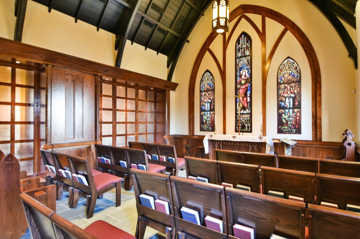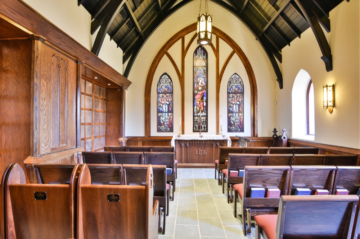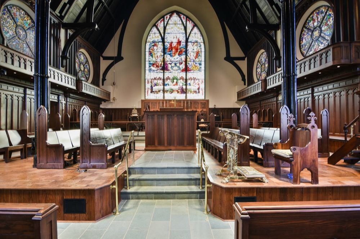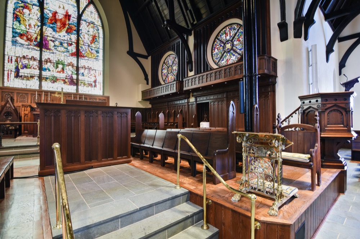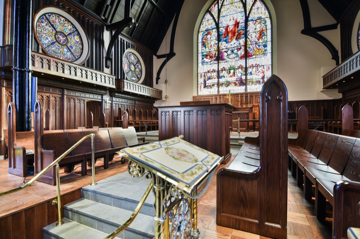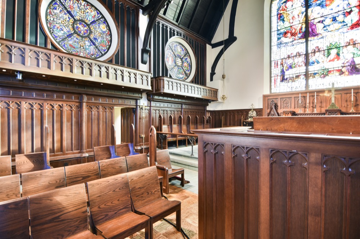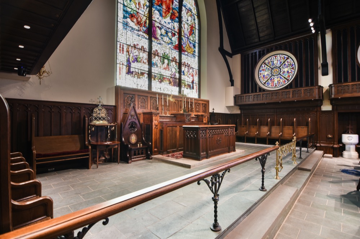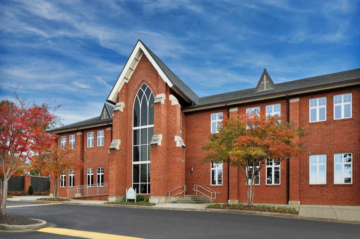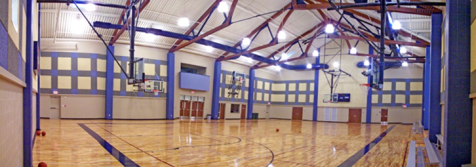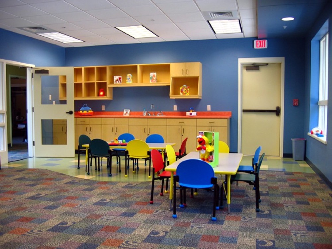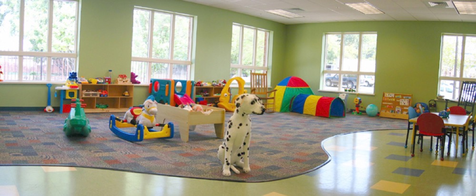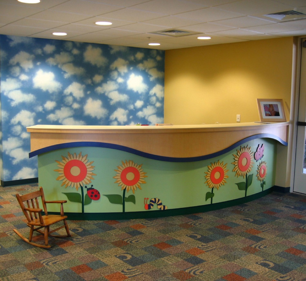“Not only did we appreciate the professionalism and responsiveness of the Harper personnel involved with the project, but we also enjoyed building relationships with tradespeople at the job site. We can truly say that our parish embraced this opportunity to watch the detailed work that went into Harper Corporation’s physical restoration of our historic church and to share in the experience of restoration in our lives.”
This project included a new 4,000 SF Mother’s Morning Out and 26,000 SF Student Center as well as the renovation of 4,000 SF of existing children’s areas. An intricate sequencing plan for the construction phase was developed to maximize the parking on site at all times in order to minimize the impact upon the parishioners and helping to guarantee their safety.
Harper successfully designed and constructed a new 4,000 SF Mother’s Morning Out (MMO) and 26,000 SF Student Center, as well as renovations to 4,000 SF of existing children’s areas adjacent to the new MMO building.
Harper managed the relocation of the chiller system, the construction of two buildings in a compressed urban site, and the renovations within the existing facility. An intricate sequencing plan for the construction phasing was developed to maximize the parking on site at all times in order to minimize the impact upon the parishioners and helping to guarantee their safety.
The Student Center included a gym/auditorium, classrooms, kitchen, and commons space. Harper worked closely with the sound and lighting vendor to make the gym functional for worship services. Desiring to design a contemporary office space with architectural feature and functionality at a reasonable cost, the entire project team worked closely together to meet this design intent while maintaining the most cost-effective approach. The team performed studies concerning costs for a variety of roof systems, HVAC systems, and skin materials.
Sanctuary: Harper was selected for the restoration of a prominent, historical, 165 year old Episcopal church in the middle of downtown Greenville. The project involved renovations to the 15,650 SF building, while keeping the sanctity and continual operation of the cemetery which surrounds and come up to all walls of the church. Harper worked to create a new, larger chapel within the existing structure, mimicking the original sanctuary design with structural trusses, stained glass windows, and a columbarium. There was a complete renovation of the redesigned under-croft area to include upgraded bathrooms, choir rooms, rehearsal rooms, kitchenette, closets, mechanical and boiler rooms, and a new audio-visual system.

