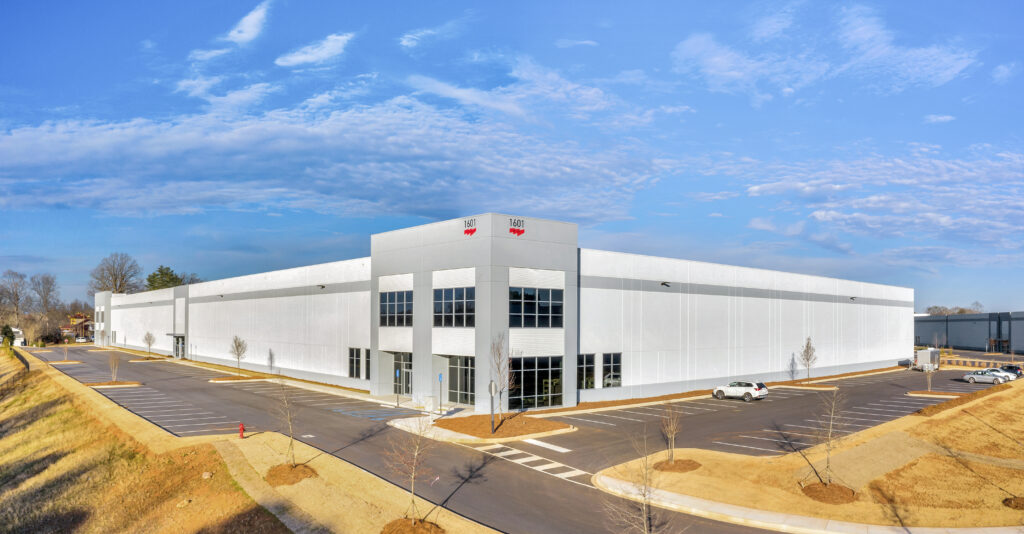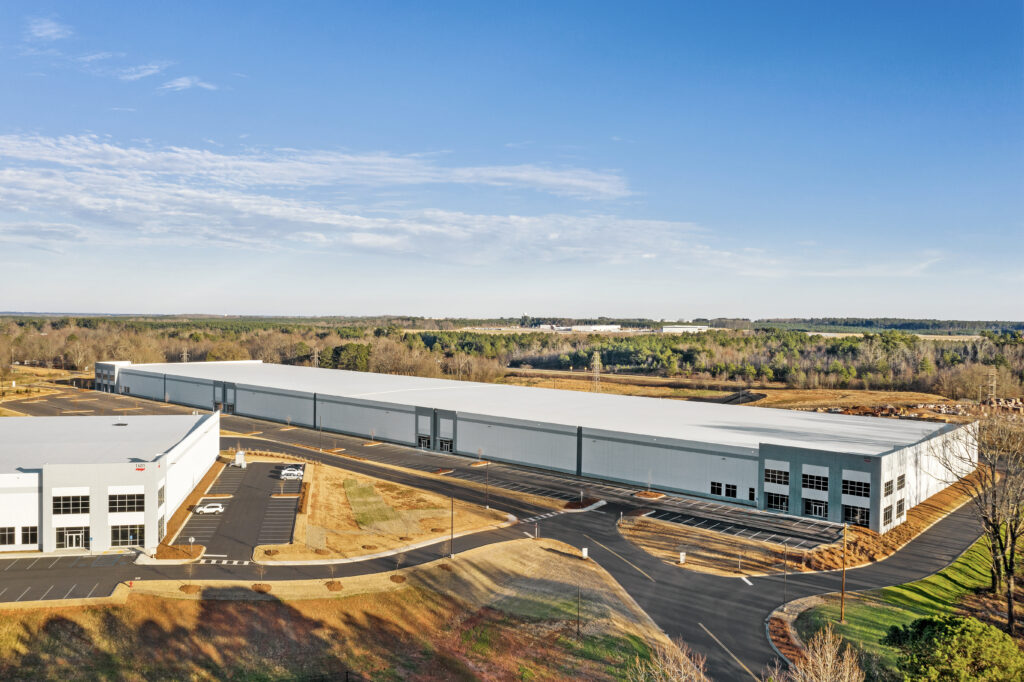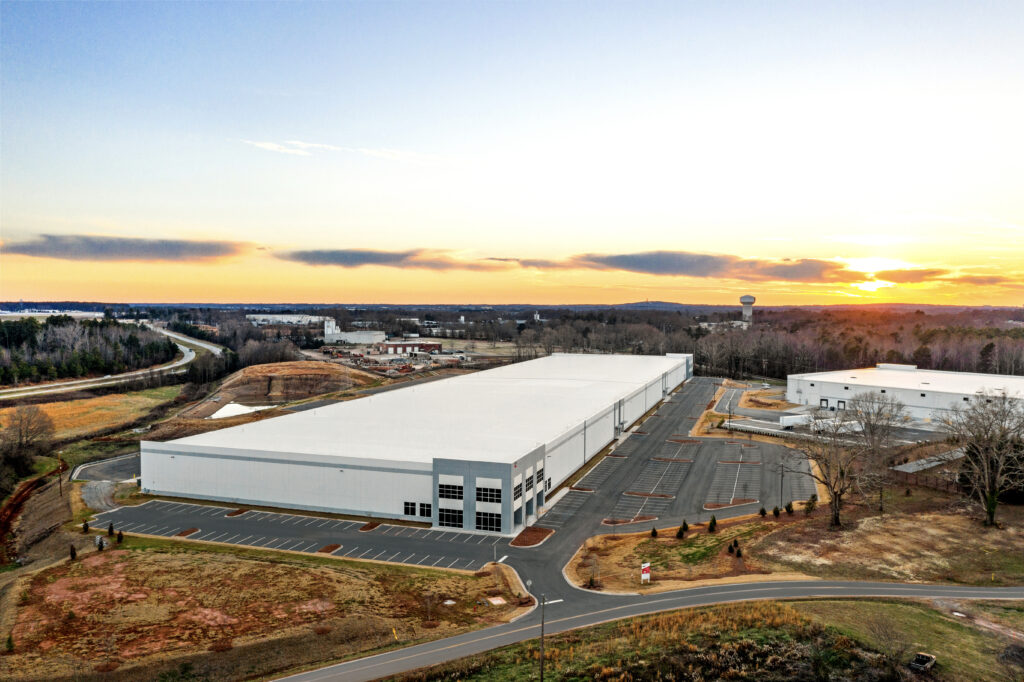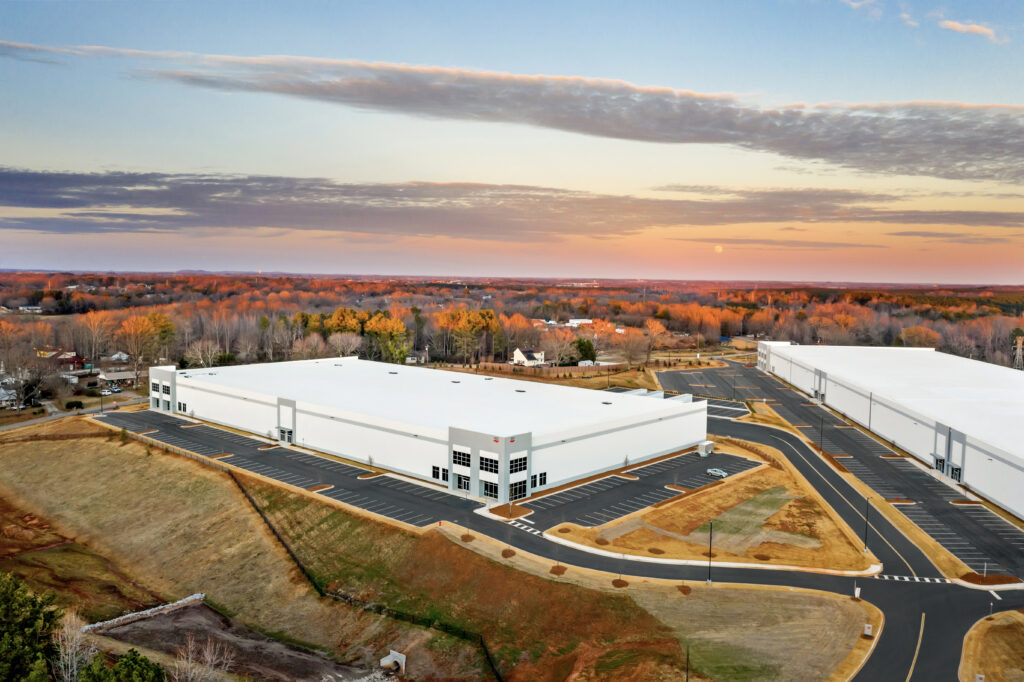
Harper was selected to use the tilt-up wall method to construct two industrial spec buildings comprising 458,615 total square feet. Building I measures 327,129 SF while Building II is 131,615 SF. With high car parking counts and ample trailer parking available, the buildings are designed for single or multi-tenant distribution and manufacturing users. An additional 4 acres are available on the campus and can accommodate additional car or trailer parking.



