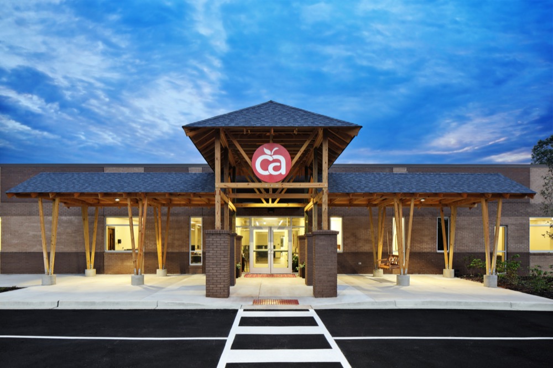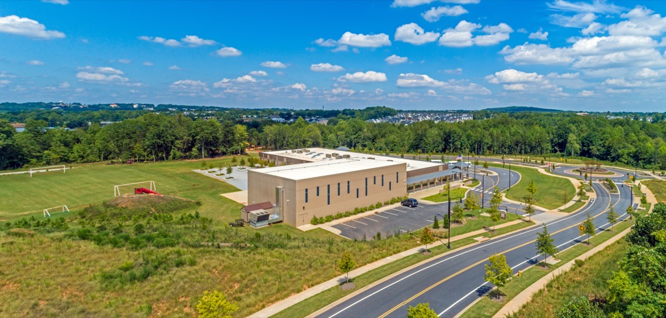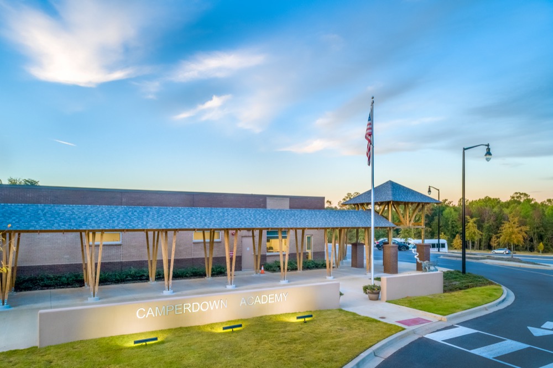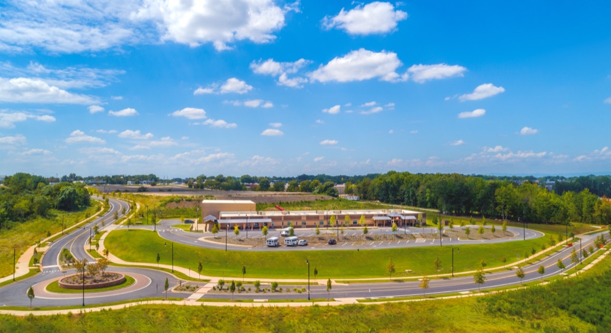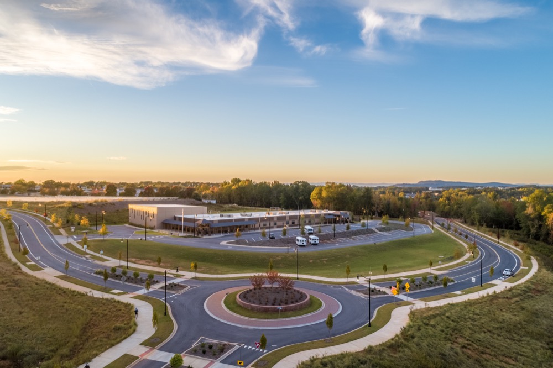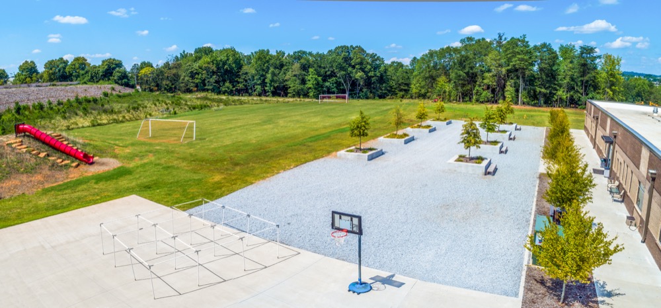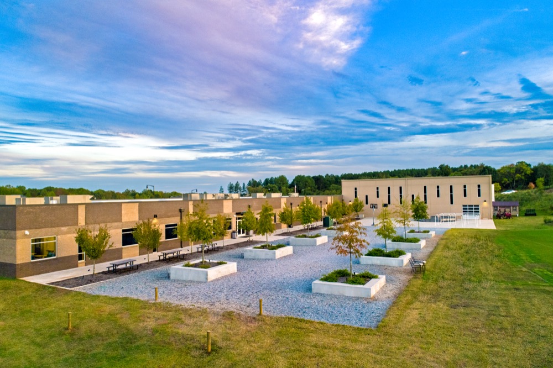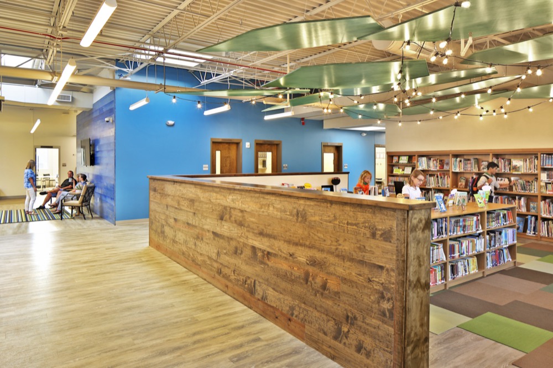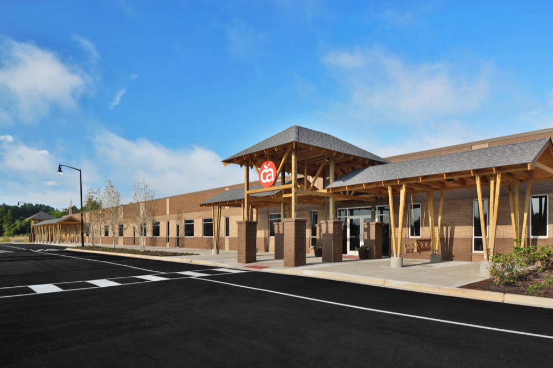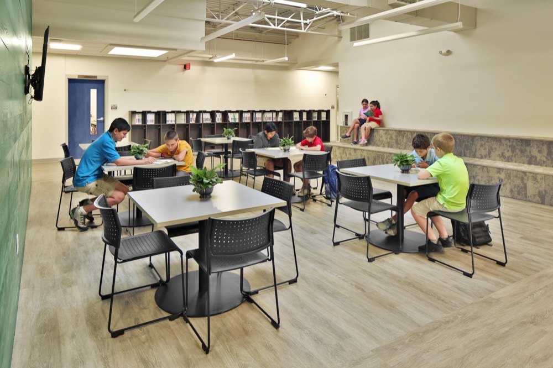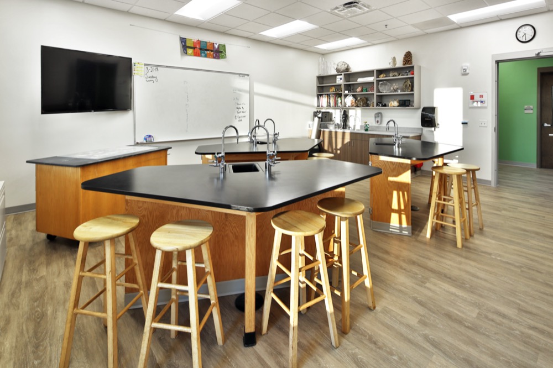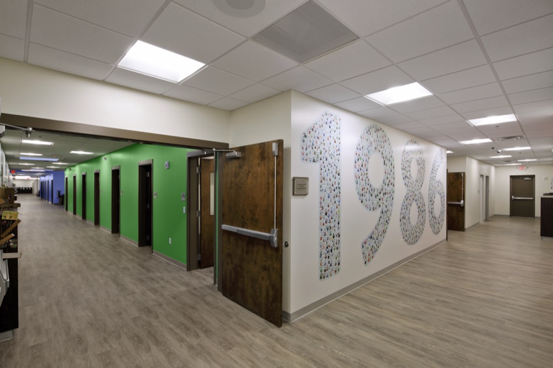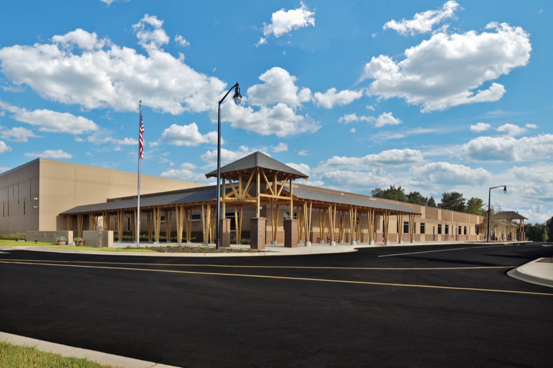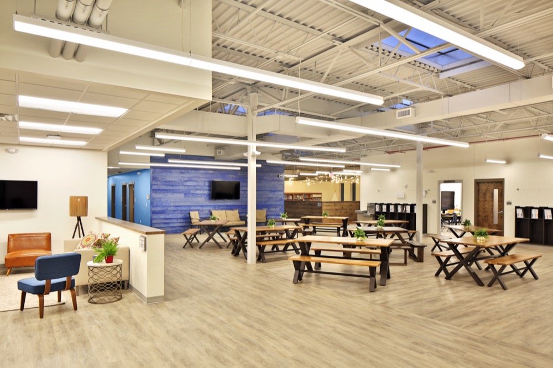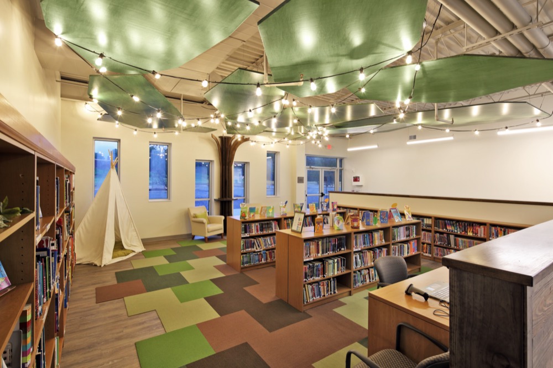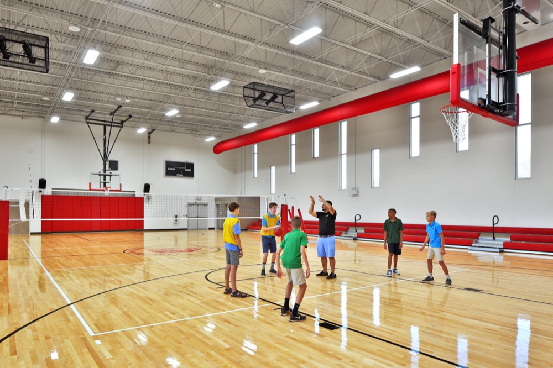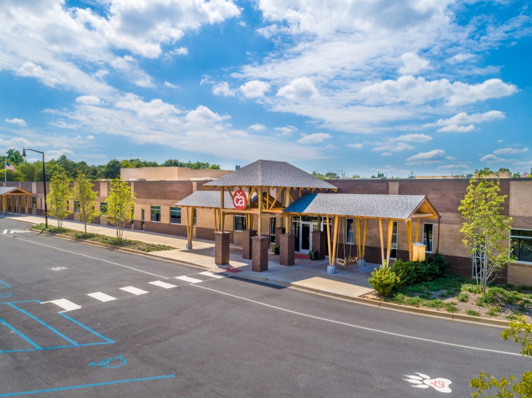Harper was selected by Camperdown Academy to serve as the Design-Build contractor to build a new school for their growing needs. Camperdown Academy provides a tailored education for dyslexic children from first through eighth grade, creating a learning environment conducive to their alternative learning style and preparing them for a lifetime of education. The project consisted of a 32,000 SF new school on an 8-acre site. The scope included full site work and utilities, new roadways, asphalt paving, and playing fields. The school is designed around learning ages and specialties, including first and second grade wings, along with focal spaces for math and sciences. Beyond 21 classrooms, the school features 21 individual tutor rooms, teacher work spaces, nurse and administration areas, a library, multi-purpose art/music/drama room, and a full gymnasium. The exterior is composed of brick and precast concrete and is accented with a beautiful timber canopy that wraps two sides of the building.

